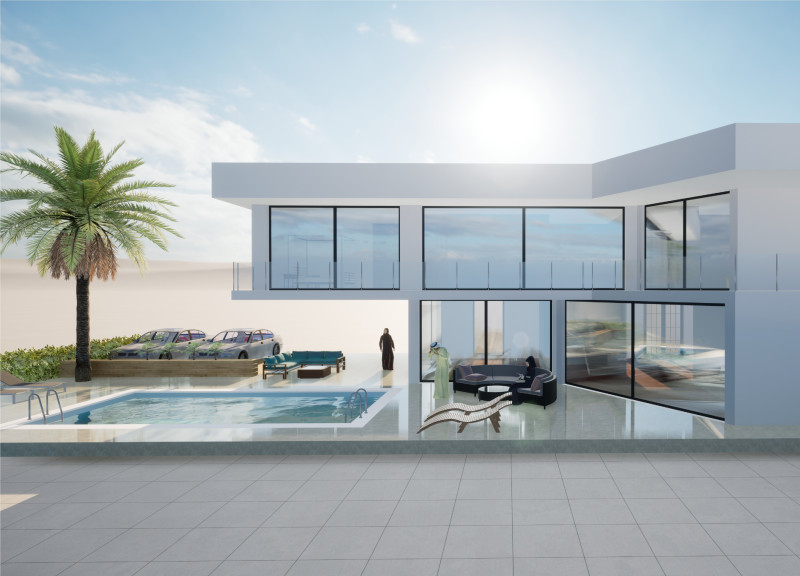5 key facts about this project
From the outset, the design emphasizes a harmonious relationship between the interior and exterior spaces. The architectural approach reflects a commitment to transparency, allowing ample natural light to filter into the interiors. Large, strategically placed windows not only illuminate the interior but also invite the scenic views of the surrounding landscape, fostering a connection between nature and the built environment.
The layout of the project is designed with user experience in mind. Key zones are organized to facilitate movement and accessibility, ensuring that all parts of the building are easily navigable. The flow of spaces is intentional, with public areas clearly delineated from private spaces. This careful planning enhances functionality, allowing different activities to coexist without interference.
Materiality plays a significant role in the overall design ethos. The selection of materials reflects both aesthetic and practical considerations, with a focus on sustainability and durability. Natural materials such as wood, stone, and glass were chosen to create a warm yet modern aesthetic. The use of sustainable practices is also apparent in the selection of reclaimed wood and energy-efficient glazing, which not only reduces the carbon footprint but enhances the building's energy performance.
Unique design elements contribute to the project's identity. The façade, characterized by a rhythm of vertical and horizontal lines, invites curiosity and exploration. This richness in texture is complemented by the use of green walls, promoting biodiversity and providing natural insulation. The roof features an engaging design, incorporating elements that capture rainwater for irrigation purposes, further supporting environmental sustainability.
Attention to detail is apparent throughout the architecture. From the handcrafted fixtures to the custom furniture designed for communal areas, each aspect adds a layer of uniqueness to the project. These details showcase a thoughtful integration of form and function, emphasizing user comfort and aesthetic appeal.
The project also serves a broader cultural purpose, acting as a gathering place for the community. By incorporating flexible spaces that can be adapted for various events and activities, the architecture fosters social interaction and collaboration among users. This emphasis on community values is a vital aspect of the design, reinforcing the role of architecture as a catalyst for connection.
In summary, this architectural project is a well-executed design that prioritizes functionality, sustainability, and community engagement. The innovative use of materials and space planning showcases a modern approach to architecture that respects both the environment and the needs of the people it serves. To further explore the nuances of this project, including architectural plans and sections that highlight the design intent and layout, readers are encouraged to delve into the project presentation for a comprehensive understanding of its architectural significance.


 Fatbardha Fejzullahu
Fatbardha Fejzullahu 





















