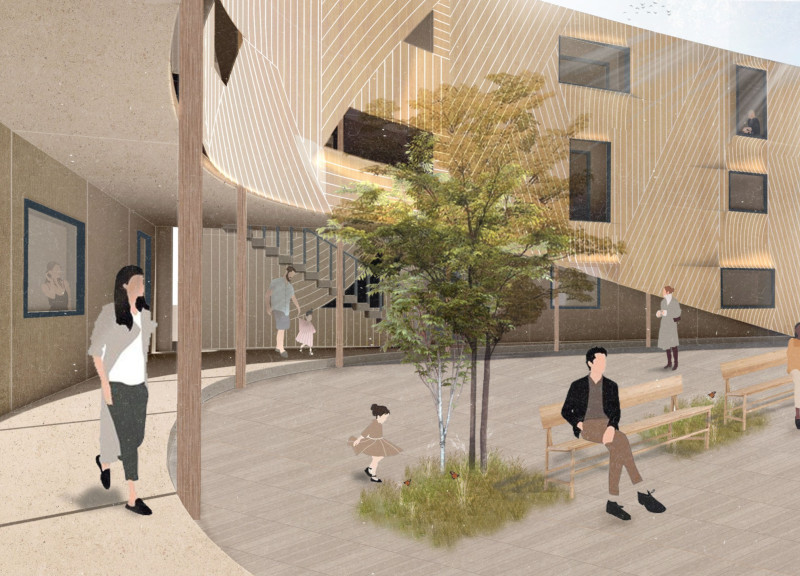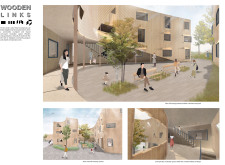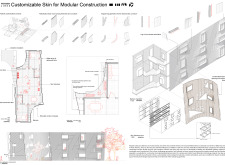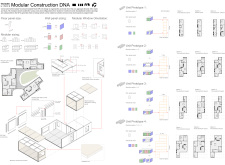5 key facts about this project
From the outset, the architectural design emphasizes a harmonious relationship with its site. The layout is carefully crafted to respect and integrate existing natural features, such as trees and topography, while also offering a seamless transition between indoor and outdoor spaces. In pursuing an open and inviting atmosphere, large windows are employed not merely as aesthetic elements but as strategic openings that frame views and flood interiors with natural light. This connection to the outside is critical, enhancing occupants’ well-being and fostering a sense of belonging within the community.
Materiality plays a significant role in the project’s overall expression. A thoughtful selection of materials is evident throughout the design; durable yet refined choices such as reinforced concrete provide structural integrity, while high-performance glazing ensures energy efficiency without sacrificing visual clarity. The use of wood as an accent, sourced sustainably, adds warmth and texture, establishing a tactile relationship with the ambiance. Local brick complements the overall design, evoking a sense of place and reinforcing the project’s commitment to contextuality. Each material has been selected not only for its practical benefits but also for the sentiment it conveys, creating a cohesive narrative throughout.
Another essential aspect of this architectural project is its spatial organization. A clear and intuitive flow is established between distinct areas, facilitating easy navigation for users. Circulation routes are designed to feel natural, guiding visitors through the space while allowing for both public gatherings and private moments. This deliberate structural planning enhances the overall functionality, catering to diverse needs and ensuring that each area serves its purpose effectively.
Unique design approaches are also embedded in the project’s fabric. The architects have incorporated elements that reflect innovative thinking and a keen responsiveness to user needs. For instance, the integration of flexible spaces allows for multiple uses, adapting to the varying demands of the function. This design choice not only fosters versatility but also encourages collaboration and engagement among different groups, further nurturing community interaction. In addition, sustainable practices are integral to the architecture, with passive heating and cooling strategies, rainwater collection systems, and green roofs contributing to environmental stewardship and minimizing the project's ecological footprint.
The aesthetic outcomes of the project are grounded in a balanced application of form and function. The overall design showcases a unified visual language that is both contemporary and respectful of its context, achieving an architecture that resonates with residents and visitors alike. By carefully considering proportions, colors, and textures, the architects have succeeded in crafting a built environment that feels approachable and inspiring, allowing the space to evolve with its inhabitants.
Ultimately, this architectural project exemplifies an earnest commitment to thoughtful design, characterized by a fusion of practicality and visionary ideas. It stands as a testament to the power of architecture in shaping not just buildings, but also the experiences of the people who inhabit them. Readers interested in delving deeper into this project are encouraged to explore the architectural plans, sections, and designs that further illuminate the intricacies of this remarkable endeavor. Engaging with these details can provide a richer understanding of the architectural ideas that form the foundation of this compelling project.


























