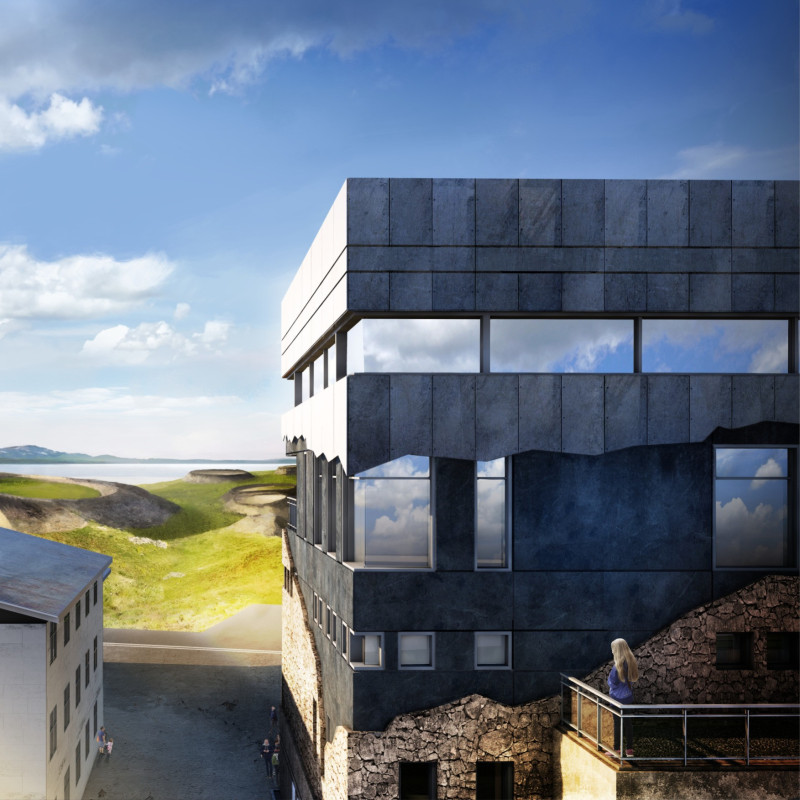5 key facts about this project
At its core, the project serves as a multi-functional space, designed to accommodate diverse activities. This flexibility is evident in the layout, which includes distinct zones that can be adapted for various purposes. Each area is thoughtfully integrated, allowing for seamless transitions between spaces while promoting interaction among users. The overall concept emphasizes community engagement, fostering a sense of belonging among its occupants.
The materiality of the project plays a significant role in its identity. A palette of natural materials has been selected to create a warm and inviting atmosphere. Predominantly, the design incorporates timber, glass, and steel, each chosen for their intrinsic qualities. Timber cladding not only enhances the building's aesthetic appeal but also contributes to its sustainability, reducing the overall carbon footprint. Large glass panels enable ample natural light to penetrate the interior, creating a bright and airy environment while providing stunning views of the surrounding area. Steel elements add structural integrity and modernity, harmonizing with the organic textures of wood.
Unique design approaches are evident throughout the project. The incorporation of green roofs not only serves as an additional layer of insulation but also encourages biodiversity, creating habitats for local flora and fauna. This biophilic design element strengthens the connection between the structure and its environment, promoting mental well-being for its occupants. Additionally, the layout optimizes natural ventilation, reducing reliance on artificial climate control systems. Skylights strategically placed throughout the design allow for passive solar heating, further enhancing energy efficiency.
Landscaping plays an integral role in the project, blending the building into its surroundings. Native plant species are used to minimize water consumption, while walkways and communal areas encourage outdoor interaction and recreation. The thoughtful integration of green spaces not only enhances the aesthetic quality of the project but also contributes to its sustainable ethos, aligning with contemporary architectural trends that prioritize environmental stewardship.
Lighting design is another area where the project distinguishes itself. A combination of natural and artificial lighting solutions has been employed to create an inviting atmosphere during both day and night. Exterior lighting fixtures have been placed strategically to highlight the building's architectural features while ensuring safety and comfort for users after dark.
The architectural design successfully reflects its intended function while embodying the cultural nuances of its geographical location. By engaging with its environment and responding to the needs of its community, the project stands as a testament to modern architectural practices that prioritize user experience, sustainability, and aesthetic value.
In summary, this architectural project is a well-rounded manifestation of design principles that marry functionality with respect for the environment. The choice of materials, innovative design approaches, and functional spaces converge to create a building that is not only visually appealing but also serves the needs of its community efficiently. For further insights, readers are encouraged to explore the architectural plans, sections, and designs to appreciate the complexity and thoughtfulness embedded within this impressive project.


 Henry B Glennon
Henry B Glennon 























