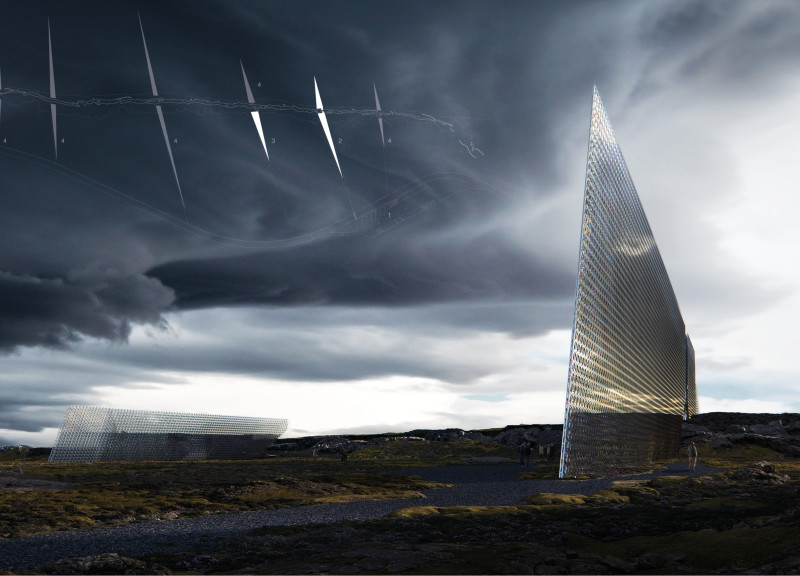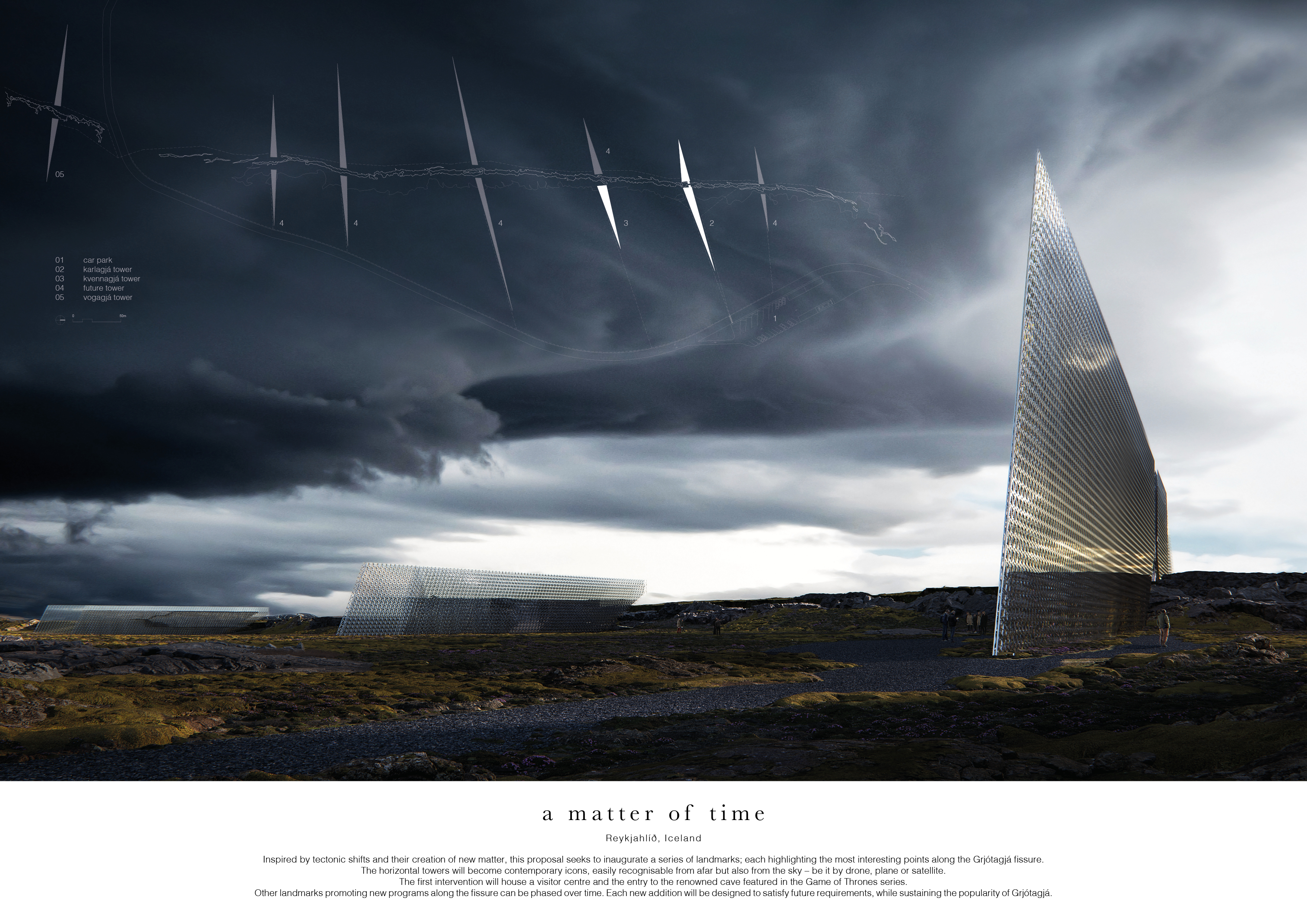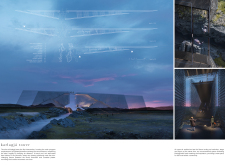5 key facts about this project
At its core, this architecture emphasizes the duality of aesthetics and practicality. Its primary function is rooted in serving the community, offering spaces that facilitate various activities whether they be recreational, assembly, or educational. The design focuses on versatility, ensuring that it can adapt to a range of uses, thereby enriching the community's engagement with the space. This adaptability is central, as it complements the evolving needs of the users throughout different times of day or seasons.
The unique aspects of the design emerge vividly through its materiality and spatial organization. A careful selection of materials underscores the project's commitment to sustainability. Elements such as exposed concrete, reclaimed wood, glass façades, and green roofing harmonize with the environment while contributing to the overall aesthetic. The use of natural materials serves both functional and symbolic purposes, reflecting a philosophy that prioritizes ecological sensitivity. Each chosen material communicates a narrative of transparency and integrity, fostering an inviting atmosphere that encourages public interaction.
Architectural details throughout the project have been crafted with meticulous care. The interplay of light and shadow is expertly manipulated through the building’s orientation and window placements. Large openings frame views of the surrounding landscape, blurring the boundaries between indoors and outdoors, and promoting a deep connection to the site’s natural context. This connection is further emphasized by the inclusion of outdoor spaces such as terraces, gardens, and plazas, inviting users to engage actively with these areas and facilitating social interactions.
The project embraces unique design approaches by employing a modernist perspective enhanced by contextual relevance. It investigates the relationship between the building and its surroundings, ensuring that every corner responds to the natural topography. By leveraging biophilic design principles, the architecture fosters well-being among occupants, integrating natural elements into the living spaces that enhance overall quality of life.
In addition to spatial considerations, the architectural design places significant emphasis on environmental sustainability. Energy-efficient systems, rainwater harvesting mechanisms, and the incorporation of renewable energy sources reflect a commitment to reducing the carbon footprint and promoting sustainability within the urban landscape. By anticipating the future needs of the environment and community, the project becomes a model for responsible architecture that prioritizes longevity.
Innovation also permeates the design through technological integrations. Smart building systems allow for the optimized management of resources, ensuring functionality aligns with contemporary technological demands. This blend of tradition and modernity exemplifies an architectural philosophy that is both forward-thinking and respectful of historical context.
The synergy created between all these elements not only shapes the experience of the users but also redefines the communal landscape, fostering an environment that inspires creative and social engagement. The project is not merely a structure; it serves as a canvas for community life, a stage for interactions, and a platform for activities that weave the fabric of social life.
To gain deeper insights into this project, such as examining architectural plans, sections, and unique architectural designs, readers are encouraged to explore the presentation further. The layers of thought and intention embedded within the architecture present a rich narrative that warrants closer examination, revealing the complexities of modern architectural ideas that can resonate with diverse audiences.


























