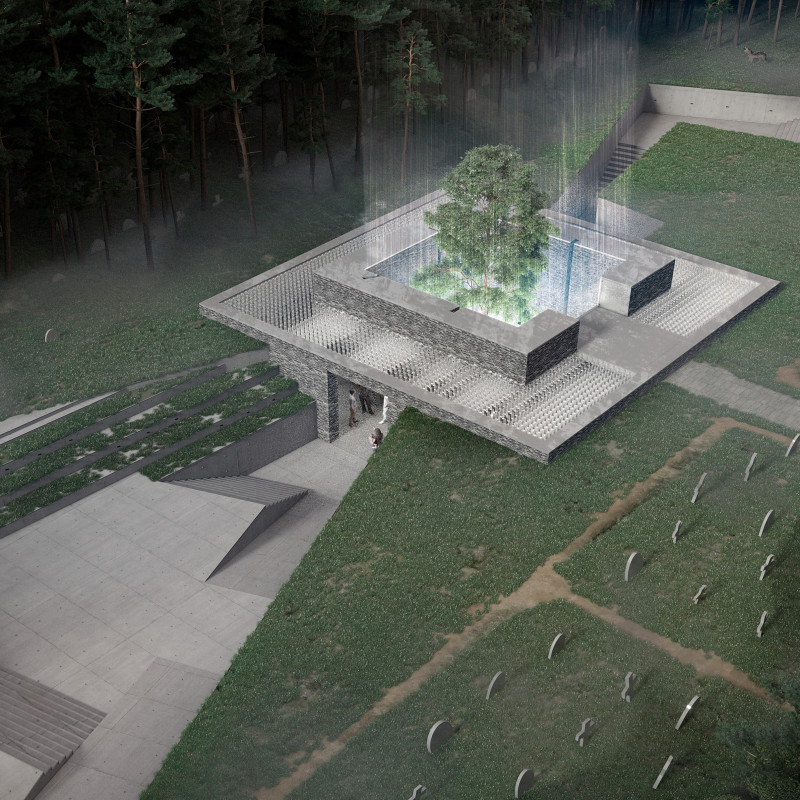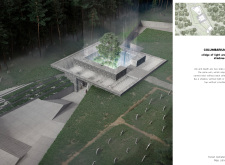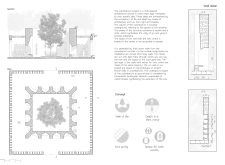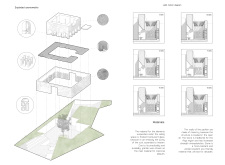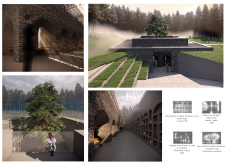5 key facts about this project
The architectural design emphasizes a welcoming entrance that invites visitors into the space. The façade is characterized by a combination of materials, including concrete, glass, wood, steel, and brick. Concrete is used as the primary structural element, providing resilience and durability while allowing for expansive open spaces inside. Large glass sections punctuate the structure, creating a seamless connection between interior and exterior environments. This careful integration of glass not only enhances natural light but also provides breathtaking views of the surrounding landscape, reinforcing the building’s relationship with its natural surroundings.
The use of sustainable timber accents throughout the project adds warmth and texture, contributing to an inviting atmosphere. Exterior brick elements tie the architecture back to local building traditions, emphasizing a sense of local identity and cultural continuity. Steel is strategically employed for structural components and details, offering a modern touch and ensuring the longevity of the design.
The layout of the project is designed to encourage public engagement and community interaction, with open-plan spaces that facilitate movement and collaboration. Key areas, such as multipurpose rooms and community gathering spaces, are designed to accommodate various functions and events, reflecting the diverse needs of the users. The presence of green roofs and living walls serves not only as an aesthetic choice but also as a practical strategy for biodiversity and environmental management. This incorporation of greenery contributes to the building's insulation, mitigating energy costs while also enhancing the overall ecological footprint.
A particularly unique aspect of this design is its integration of innovative technologies that promote sustainability. Features such as rainwater harvesting systems help manage the building's resource use effectively. The project demonstrates a deep awareness of environmental issues and the role architecture plays in fostering a more sustainable future. Additionally, the thoughtful orientation of the building maximizes passive solar gain, further reducing reliance on artificial heating and cooling systems.
The architectural project signifies more than just a physical space; it embodies a vision for community and environmental stewardship. This building aims to be a catalyst for social interaction, providing facilities that promote cultural events, educational opportunities, and community programs. By placing emphasis on accessibility and openness, the design nurtures a sense of belonging among its users, making it an integral part of the local landscape.
Those interested in exploring the nuances of the project are encouraged to review the architectural plans, architectural sections, and architectural designs for a deeper understanding of the design process and its outcomes. The detailed analysis of architectural ideas woven throughout this project highlights the careful consideration given to materials, layout, and functionality, ultimately resulting in a thoughtful addition to [insert geographical location]. Visitors can appreciate how this design balances modernity with tradition, providing insight into the future of community-oriented architecture.


