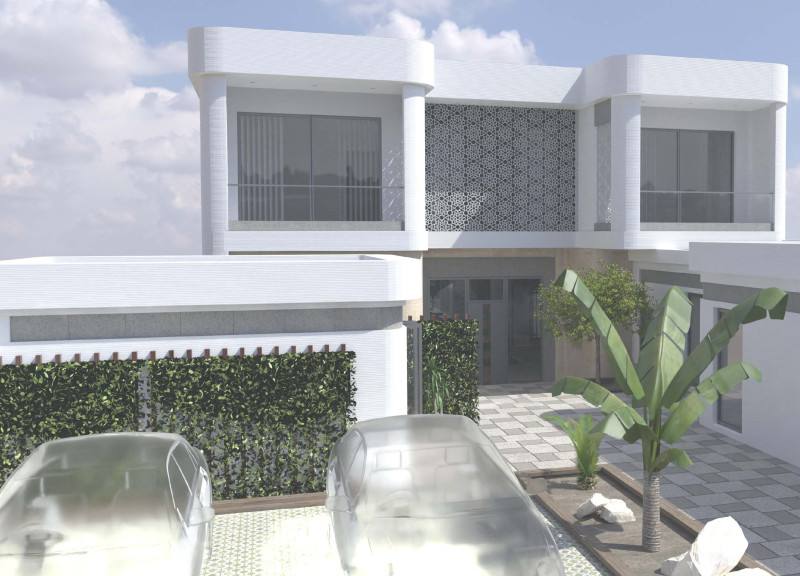5 key facts about this project
At its core, the project functions as a community hub, designed to facilitate social interaction and engagement among its users. It accommodates various activities, including workshops, exhibitions, and informal gatherings, allowing it to adapt to the diverse needs of the community. This multifunctionality is a pivotal aspect of modern architectural practice, reflecting a shift towards designs that prioritize user experience and public engagement over mere visual appeal.
As one examines the architectural designs, it becomes evident that transparency and connectivity are key themes. Large glass facades dominate the exterior, providing ample natural light and fostering a sense of openness. This design approach not only connects the interior spaces with the outside world but also encourages a sense of community interaction, as passersby can glimpse the activities within. Additionally, the use of sustainable materials, such as reclaimed wood and low-impact concrete, reinforces the commitment to environmental responsibility that is increasingly becoming a standard in contemporary architecture.
The project features several notable elements that enhance its uniqueness. One prominent aspect is the interplay of indoor and outdoor spaces. Thoughtfully designed terraces and green roofs serve both aesthetic and functional purposes, promoting biodiversity while offering users tranquil spaces to relax and recharge. These outdoor areas are integral to the design outcome, bridging the gap between nature and urban living.
Another detail that stands out is the incorporation of flexible spaces. Movable walls and convertible furniture allow for rapid reconfiguration of the interior layout, responding to the evolving demands of its users. This versatility is essential in fostering a dynamic environment where creativity can thrive, making it a fitting architectural solution for a community-focused space.
Moreover, the project's design reflects a deep understanding of its geographical location. By drawing inspiration from local architectural traditions and materials, the design resonates with its cultural context, creating a sense of place that is both authentic and modern. The integration of local craftsmanship and architectural styles serves not only to honor the heritage of the area but also to create a dialogue between the new structure and its surroundings.
Attention to detail is evident throughout the project, from the meticulously chosen color palette to the distinct architectural sections that delineate different functional areas. Each element is carefully considered to contribute to the overall harmony of the design, ensuring that the building is not only visually cohesive but also practically efficient.
In summary, this architectural project embodies a refined approach to designing spaces that are functional, sustainable, and contextually relevant. The thoughtful interplay of materials, the focus on communal interaction, and the respect for local identity are hallmarks of this design, setting a benchmark for future architectural endeavors. To gain deeper insights into the intricacies of this project, including architectural plans, sections, and comprehensive design ideas, readers are encouraged to explore the project presentation further. Immerse yourself in the details and gain a broader understanding of how this architecture exemplifies the principles of contemporary design.


























