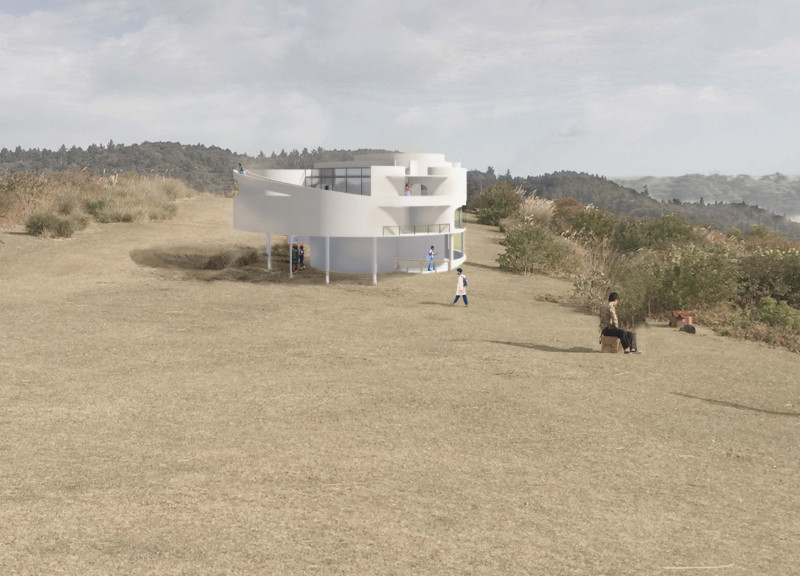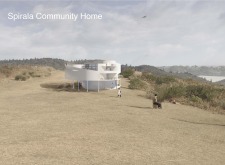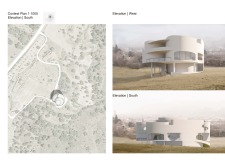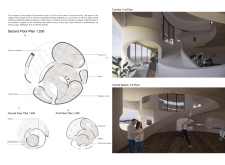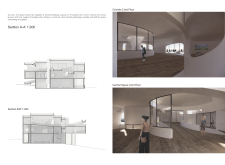5 key facts about this project
At the forefront of this architectural endeavor is the concept of connectivity. The design fosters seamless transitions between indoor and outdoor spaces, inviting natural light to permeate the interiors and encouraging an environment that feels open and inviting. Large windows and strategically placed openings provide views of the surrounding landscape while creating a visual dialogue between the occupants and the natural world outside. This design decision enhances the inhabitants’ experience, forging a strong connection to the external environment and promoting a sense of well-being.
Functionally, the project is designed to accommodate various activities, highlighting versatility as a core principle. The layout incorporates an array of spaces that can adapt to different uses, from collaborative work areas to private meeting rooms. This flexibility is achieved through the use of movable partitions, allowing the interior to be customized according to the needs of the day. Such adaptability not only amplifies the usability of the space but also reflects modern trends in architecture that prioritize user-centric design.
Materiality plays a crucial role in the overall atmosphere of the project. A careful selection of sustainable and locally sourced materials underscores a commitment to environmental stewardship while enhancing the aesthetic appeal. The use of wood provides warmth and texture, contrasting with the smoother surfaces of glass and steel that dominate the façade. This combination of materials facilitates a harmonious interaction between different elements, echoing both modernity and a connection to traditional craftsmanship. The incorporation of green roofs and natural landscaping further enriches the site, promoting biodiversity and environmental responsibility.
In discussing the unique design approaches employed in this project, one must highlight the innovative use of technology. Mindful integration of smart building solutions enhances the functionality and sustainability of the space. Energy-efficient systems and passive design strategies reduce the project's ecological footprint while simultaneously elevating the user experience. These elements not only showcase the architectural possibilities afforded by technological advancements but also emphasize the role of architecture in addressing contemporary environmental challenges.
The scale and proportions of the building reflect thoughtful consideration of the surrounding context. The architectural form harmonizes with neighboring structures, yet it retains its distinct character, serving as a landmark that is both welcoming and inspiring. The facade’s geometry interacts playfully with light and shadow, creating a dynamic visual experience throughout the day, while textures employed on different surfaces enhance tactile interaction and visual interest.
Overall, the project stands as a testament to the principles of thoughtful architecture, emphasizing the significance of functionality, materiality, and environmental responsibility. It invites exploration and encourages interaction, leaving a lasting impression on its users and the broader community. Readers are encouraged to delve deeper into this project by exploring architectural plans, architectural sections, and various architectural designs that collectively offer profound insights into the vision and execution of this unique architectural endeavor.


