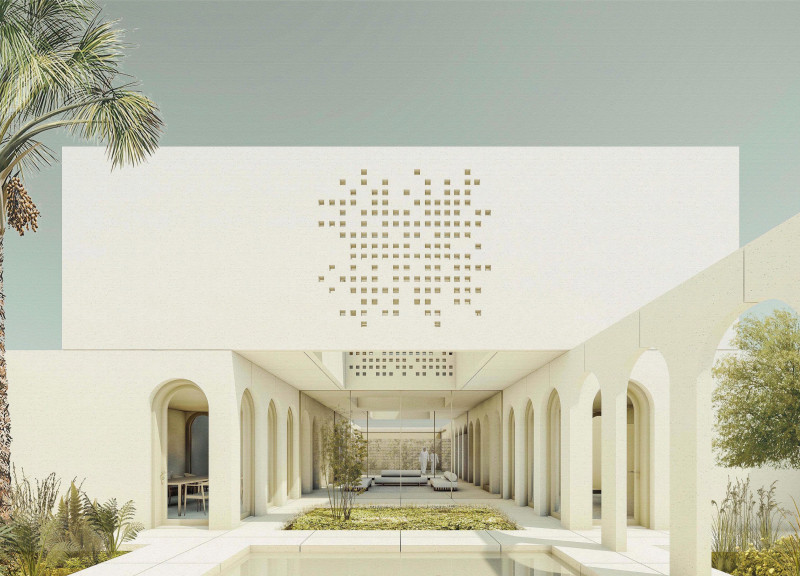5 key facts about this project
At its core, the project is designed to accommodate a variety of activities, serving as a hub for cultural events, community gatherings, and educational initiatives. The flexible layout allows for adaptable use, with spaces that can be easily transformed to meet the demands of different programs. This adaptability is a key feature of the architectural design, ensuring that the building remains relevant and useful over time. The thoughtful division of space facilitates both private and public interactions, promoting a sense of community among users.
One of the significant aspects of this project is its commitment to sustainability. The architects have implemented numerous environmentally friendly strategies, including the use of energy-efficient systems and the incorporation of sustainable materials. Such features not only contribute to the building's environmental footprint but also enhance the user experience by creating a healthier indoor environment. The design seamlessly blends natural elements, utilizing daylight to illuminate spaces and reduce the need for artificial lighting.
The exterior of the building stands out for its innovative approach to facade design. A combination of textured materials and varied volumes creates an engaging visual dynamic that draws the eye. Large windows offer a sense of transparency, allowing glimpses into the vibrant activities within while maintaining a connection to the urban environment outside. This careful consideration of the facade plays a crucial role in defining the building's identity and inviting community members to engage with it.
Internally, the layout demonstrates a keen understanding of user flow and spatial relationships. Common areas are designed to be welcoming and accessible, encouraging both collaboration and solitary reflection. The materials selected for the interiors are not only aesthetically pleasing but also practical, with finishes that contribute to the acoustic comfort and durability required in a busy public space. The design eloquently balances tactile surfaces and technological integration, addressing the needs of contemporary users without overwhelming them.
Unique design strategies are evident throughout the project. The architects have prioritized creating an inclusive environment that invites participation and interaction. Various community-oriented spaces, such as classrooms, meeting rooms, and informal gathering areas, are strategically located to encourage spontaneous collaboration. Outdoor spaces have also been emphasized, providing a seamless transition between indoor and outdoor experiences and further enhancing the building's connectivity to its setting.
The project also pays homage to the cultural context of its location. Through thoughtful integration of local architectural styles and materials, the design honors the identity of the community it serves. This respect for the local culture is apparent not only in the aesthetic choices made but also in how the building functions as a cultural landmark and gathering place.
In summary, the architectural project exemplifies a sophisticated blend of form and function, demonstrating how thoughtful design can create a meaningful space for community engagement. The unique approach to architecture found in this project encourages exploration and interaction, making it a valuable addition to the urban fabric. For those interested in delving deeper into this architectural endeavor, an exploration of the architectural plans, sections, and design ideas will provide further insights into the vision and execution behind this remarkable project.


























