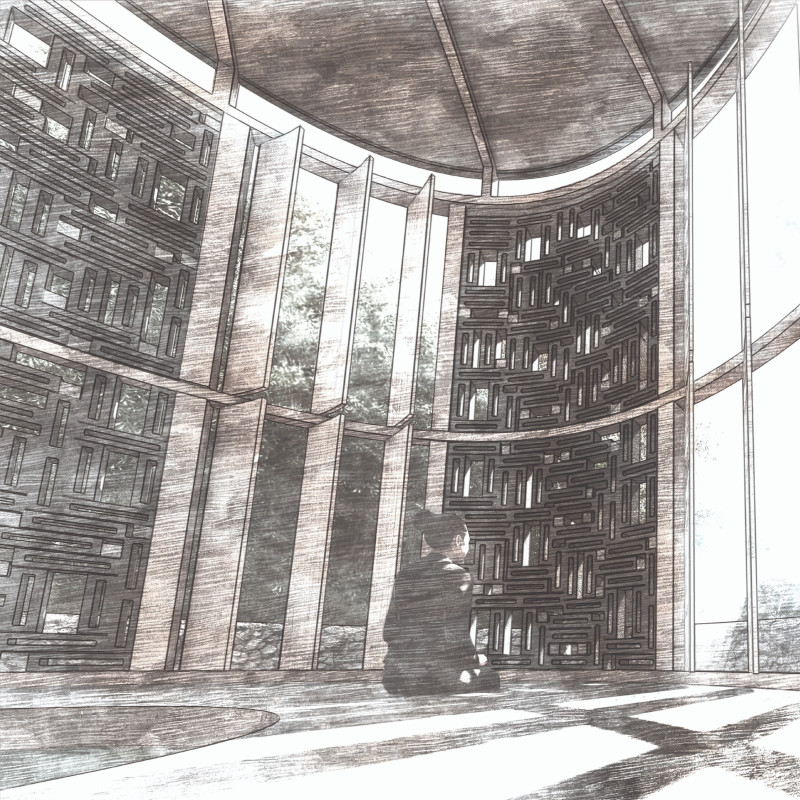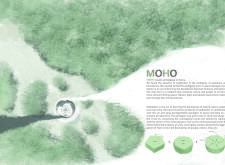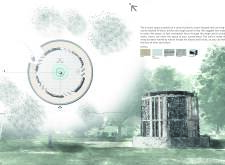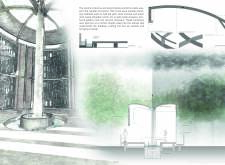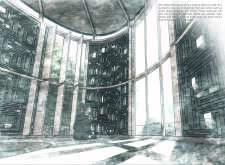5 key facts about this project
The primary function of the project is to provide a versatile space that accommodates a variety of activities while fostering interaction and collaboration among its occupants. The layout has been meticulously planned, allowing for a fluid transition between different zones. Spaces are arranged to promote both privacy and social interactions, reflecting a contemporary approach to shared living and working environments. This is achieved through an open-plan design, supplemented by strategically placed partitions that help delineate spaces without disrupting the overall flow.
The architectural design makes effective use of materials to enhance both functionality and aesthetics. A combination of concrete, glass, and timber is utilized throughout the project, creating a tactile experience that is both modern and warm. Concrete forms the structural backbone, offering durability and thermal mass, while large glass panels provide ample natural light and encourage a visual connection with the surroundings. Timber elements are incorporated in various applications, such as flooring and wall cladding, adding a layer of warmth and natural beauty to the interiors.
One of the unique aspects of this project is its response to the surrounding environment. The design takes into account local climate conditions, optimizing daylight access and cross ventilation to enhance energy efficiency and occupant comfort. The integration of landscaping within and around the building fosters a sense of continuity between indoor and outdoor spaces. Green roofs and living walls contribute to biodiversity and improve air quality, aligning the architecture with principles of sustainable design.
In addition to its functional and aesthetic attributes, the project showcases innovative design approaches that challenge conventional notions of space and structure. Flexible spaces allow for various configurations, accommodating different uses as needs evolve over time. This adaptability is crucial in the current architectural landscape, where the demand for multifunctional environments is increasing. The design encourages users to personalize their spaces, contributing to a sense of ownership and community.
The attention to detail is evident in various features throughout the project. High-quality finishes, thoughtful material selections, and the integration of technology to enhance user experience are all hallmarks of this design. Lighting is carefully considered, with both artificial and natural sources incorporated throughout the space, creating an inviting atmosphere throughout the day and into the evening. This not only enhances function but also elevates the sensory experience of those who inhabit the space.
Overall, the project exemplifies a harmonious blend of architecture, functionality, and user-focused design principles. It operates as more than just a building; it stands as a vibrant place for interaction and connection in the community. Readers are encouraged to explore the architectural plans, architectural sections, and various architectural designs presented in the full documentation. These elements provide deeper insights into this innovative project and highlight the thoughtful architectural ideas that underpin its conception and execution. Engaging with the project material promises to uncover a wealth of design details and conceptual explorations worthy of consideration for future architectural endeavors.


