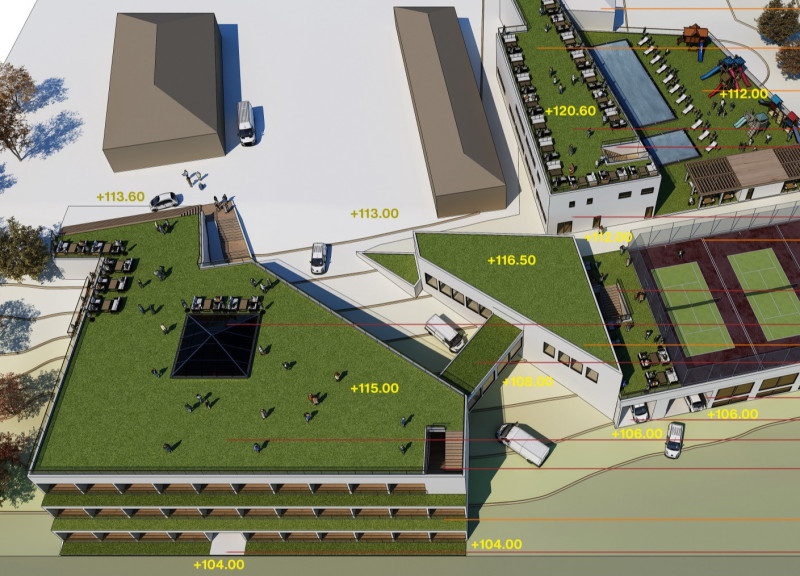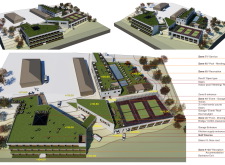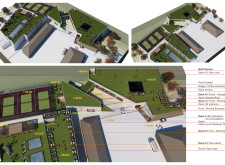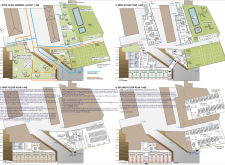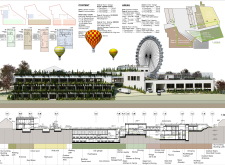5 key facts about this project
This project represents a comprehensive approach to modern living, emphasizing not only the need for adequate shelter but also prioritizing community interaction and engagement with the environment. The design functions effectively as both a residential and recreational hub, catering to diverse user needs. Each area within the green site is carefully delineated to serve specific purposes while maintaining seamless connectivity throughout the facility.
The initial entry point reveals a welcoming reception area, ideally positioned to orient visitors and facilitate access to various accommodation types. This space is complemented by dining facilities that underscore the importance of nourishment and social gatherings, fostering a welcoming atmosphere for guests to connect over meals or discussions. The strategic design of these zones encourages the flow of movement while preserving an inviting ambiance.
As the architecture unfolds, it becomes clear that attention has been given to multifunctionality. Event spaces are thoughtfully integrated with a garage and ample locales for both formal gatherings and casual events. The availability of recreational facilities, including a swimming pool and areas dedicated to outdoor sports, highlights a commitment to promoting well-being and encouraging an active lifestyle among residents and visitors alike. These amenities not only enhance the user's experience but also provide a venue for community events, retreats, and social interactions.
A unique feature of this architectural project is its embodiment of sustainable design principles. The integration of green roofs and landscaped terraces showcases a commitment to environmental responsibility. This approach not only improves the building’s thermal performance but also enriches the ecosystem, contributing to biodiversity while offering stunning views of the surrounding landscape. Providing green spaces within urban settings reflects a progressive architectural philosophy that values nature as an integral aspect of contemporary living.
In terms of materiality, the project harnesses a blend of concrete, glass, wood, and steel. Concrete provides the necessary structural integrity, while glass elevates the design by inviting natural light and offering panoramic views of the outdoors. Wood introduces warmth into the interior spaces, establishing a sense of comfort and approachability. The use of steel facilitates creative framing solutions, enabling open, airy environments that are essential for modern design.
One noteworthy design approach is the elevation of certain areas within the layout, which creates varied sightlines and dynamic interactions with the landscape. The elevations also serve a practical purpose, enhancing rainwater drainage and managing site water runoff, which aligns with sustainable practices. The careful planning of these gradients enhances the architectural narrative, inviting exploration and engagement from both residents and visitors.
This architectural design project stands as a testament to the potential for integrating comprehensive functional spaces and sustainable practices in modern architecture. By fostering connections among users and the environment, it sets a standard for future developments that prioritize both community needs and ecological stewardship. For those interested in delving deeper into the project, exploring the architectural plans, architectural sections, and architectural designs offers valuable insight into the thoughtful ideation that has shaped this visionary project.


