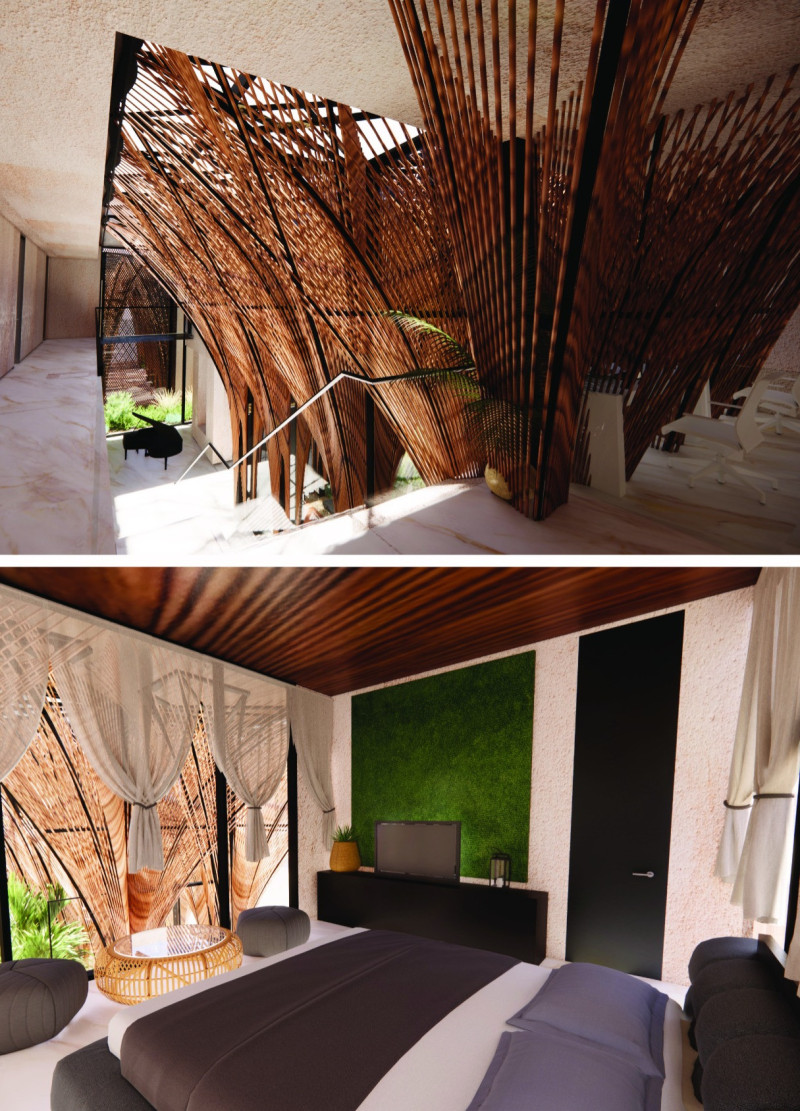5 key facts about this project
At the heart of the project is a commitment to serve a dual purpose: to provide a vibrant community space while also accommodating private activities. This multifunctional design enables the structure to adapt to a variety of uses, promoting social interaction and encouraging community engagement. The architectural layout features open spaces seamlessly connected to semi-private areas, encouraging a flow that nurtures both collaboration and solitude. This strategic arrangement is critical in a landscape where the need for versatile facilities is increasingly recognized.
The design employs a palette of locally sourced materials, which not only enhances the building’s integration with its surroundings but also supports sustainable construction practices. Key materials used in the project include exposed timber, allowing for a natural aesthetic that promotes warmth and comfort. Steel and glass are utilized to create visual transparency, inviting light into the interior while providing breathtaking views of the neighboring landscape. The use of stone accents grounds the structure, connecting it to its geographical location and enhancing the overall contextuality of the architecture.
Unique design approaches characterize this project, particularly through its emphasis on passive design principles. Large overhangs provide shade during the warmer months, reducing the need for artificial cooling, while strategically placed windows maximize daylight and minimize reliance on electrical lighting. This foresight extends to the project's energy considerations, with solar panels integrated into the roof design, harnessing renewable energy to serve the building’s operational needs. These thoughtful elements underline the project’s commitment not only to architectural innovation but also to environmental responsibility.
The building’s exterior reflects a modern aesthetic while embracing elements of traditional architecture, creating a dialogue between old and new. The interplay of varied textures and materials encourages visual interest and invites closer inspection, reinforcing the project's commitment to craftsmanship and detail. Innovative landscaping complements the architecture, with native plant species chosen to engage with the building contextually while offering ecological benefits. This attention to detail underlines the project's capacity to foster a sense of place and belonging, encouraging visitors to explore the outdoor areas as extensions of the interior spaces.
Inside, the architectural design continues to offer a blend of functionality and comfort. Well-considered layouts facilitate movement and interaction, with spaces tailored for different activities — from quiet nooks for individual reflection to larger areas that accommodate group gatherings. Acoustic considerations, which are essential in these multifunctional environments, are thoughtfully addressed through material choices and spatial configurations, ensuring that noise levels are managed effectively.
Importantly, this architectural project serves as a catalyst for further exploration of design possibilities. Each element serves not just its immediate purpose but joins in a dialogue with the various components of the structure to create a cohesive whole. The intelligent use of architectural ideas and materials reflects a deep understanding of contemporary design challenges while celebrating the intrinsic qualities of the site.
For readers looking to delve deeper into this project, the architectural plans, sections, and designs provide additional insights into the strategic thinking behind the design. Engaging with these resources will reveal further layers of complexity and intention, offering a comprehensive view into the innovative thought processes that shaped this remarkable architectural endeavor. The project's presentation promises to inspire and inform, showcasing the thoughtful intersections between architecture and the community it serves.


 Julija Dubovik
Julija Dubovik 























