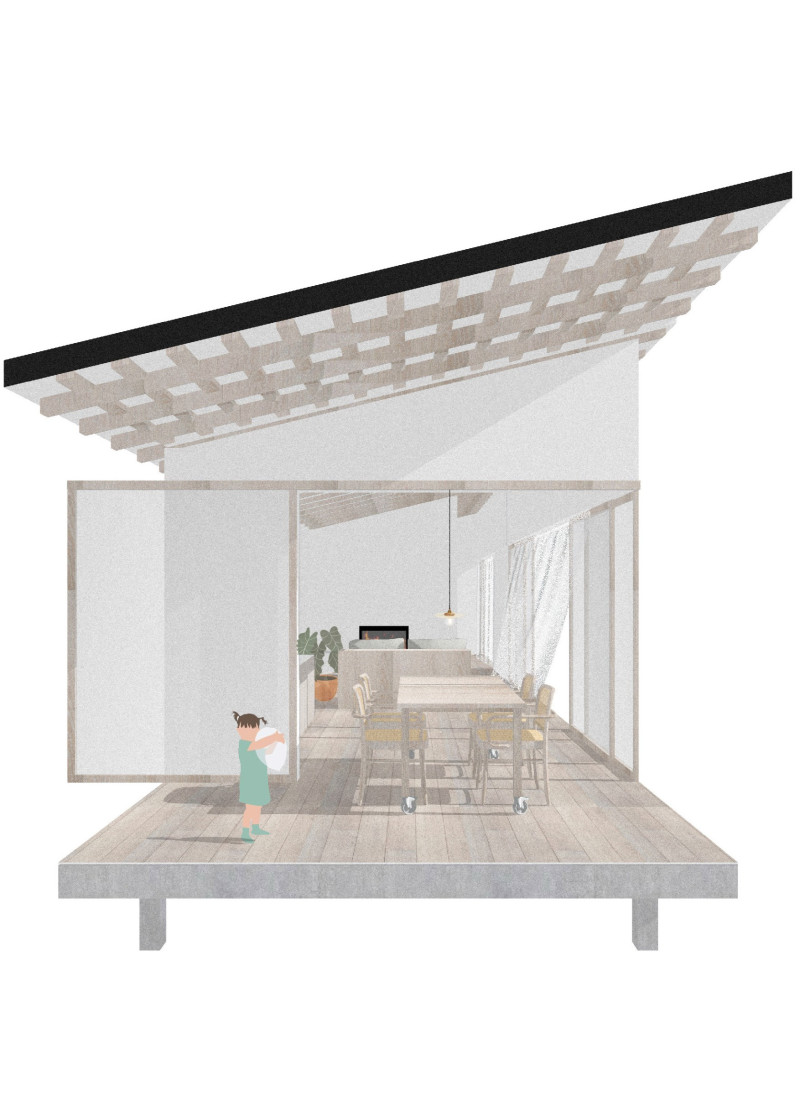5 key facts about this project
Upon entering the project, one is immediately greeted by an open layout that encourages movement and interaction. The arrangement of spaces reflects a thorough understanding of the flow of human activity, promoting a sense of community while providing individual privacy where necessary. The functionality of the design is enhanced by well-considered circulation paths that allow for ease of access between different areas, ensuring that every part serves its purpose effectively.
The architectural design emphasizes the integration of natural light, with strategically placed windows and skylights that draw illumination into deep spaces, creating a warm and welcoming atmosphere. This thoughtful manipulation of light not only reduces reliance on artificial sources but also connects the occupants with the external environment, blurring the line between indoor and outdoor realms. The careful selection of materials also contributes to this dialogue with nature; the use of timber and stone grounds the structure, invoking a sense of earthiness and stability. These materials were chosen not just for their aesthetic qualities but also for their environmental performance, reflecting a commitment to sustainable architecture.
The façade of the building showcases a contemporary interpretation of local architectural styles, utilizing a palette of textures and colors that resonate with the surrounding landscape. The combination of smooth surfaces and rough-hewn materials creates a visual rhythm that draws the eye across the structure, inviting exploration from various vantage points. Moreover, the incorporation of green roofs and vertical gardens adds a layer of ecological awareness, enhancing biodiversity while providing residents with a view of lush landscapes.
Unique design approaches are evident in the innovative use of space. The project incorporates multifunctional areas that can adapt to different needs, promoting versatility and longevity. For instance, communal spaces are designed to host gatherings and events, while quiet nooks offer places for contemplation and solitude. This adaptability underscores the architect's understanding of contemporary living, where flexibility is key to addressing the dynamic needs of today's occupants.
The architectural plans reveal meticulous attention to detail, from the scale of individual rooms to the overall massing of the structure. Each architectural section illustrates a thoughtful articulation of space, where every dimension has been calculated to optimize aesthetics and functionality. The structural elements demonstrate not only stability but also play a role in defining the character of the spaces within, enhancing the overall experience of the project.
The integration of technology within the architecture also deserves recognition. Smart systems have been embedded into the design, allowing for intuitive control over lighting, heating, and security, further elevating the living experience. This forward-thinking approach aligns with modern needs, illustrating the project's relevance in today’s fast-paced world.
In summary, this architectural project stands as a testament to thoughtful design that respects its context, embraces sustainability, and prioritizes user experience. The careful combination of materials, innovative spatial arrangements, and contemporary aesthetics offers a fresh perspective on modern architecture. For a deeper exploration into the nuances of this project, interested readers are encouraged to review the architectural plans, architectural sections, and architectural designs to fully appreciate the richness and depth of the ideas presented. This project not only exemplifies quality architecture but also serves as a reference for future design endeavors, inviting a closer look at the concepts that underpin its creation.


























