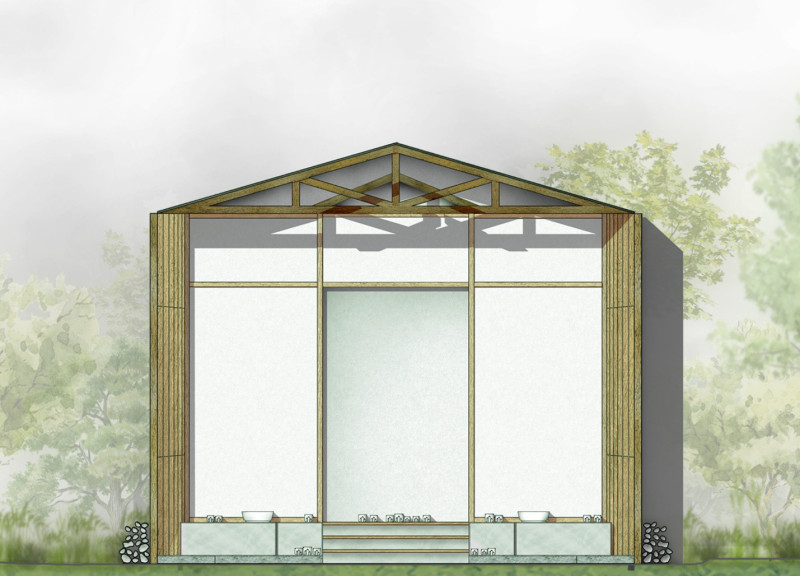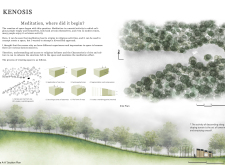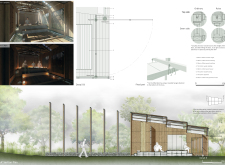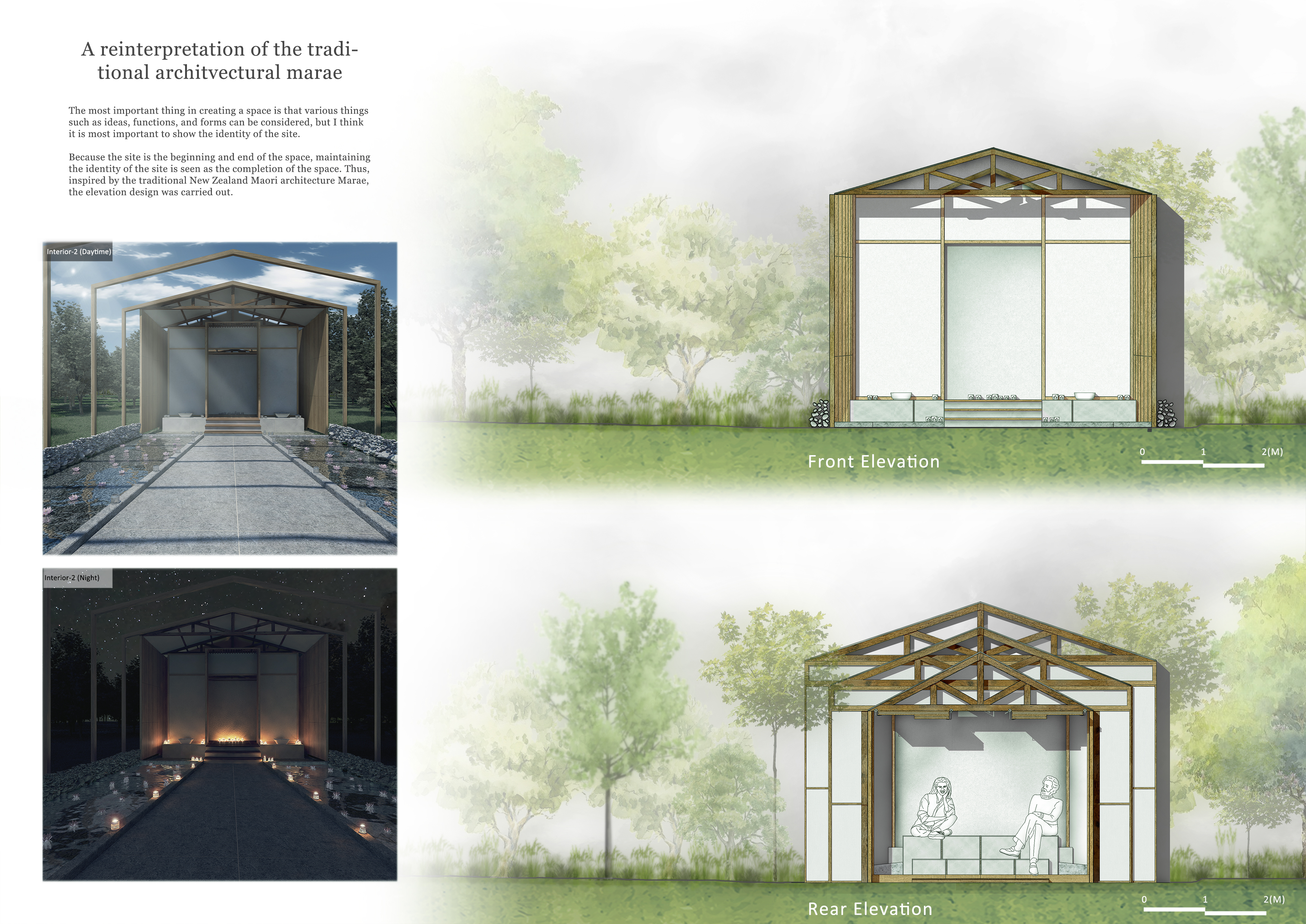5 key facts about this project
At its core, "Kenosis" symbolizes the journey of self-emptying, a philosophical approach that encourages users to reduce distractions and engage in a state of mindfulness. This concept is realized through thoughtful spatial planning, where the interior space transitions from bustling entryways to tranquil meditation areas. The design framework embraces the surrounding landscape, allowing the architecture to merge subtly with the natural elements, thereby enhancing the meditative experience.
The building’s layout strategically employs an array of interconnected spaces. The entry pathway acts as a gentle transition into the main meditation area, symbolizing the movement away from the outside world and towards introspection. This pathway is designed to lead users naturally into the heart of the project, encouraging them to leave their concerns behind and enter a state of peace.
Unique to "Kenosis" is its careful selection of materials that align harmoniously with the principles of mindfulness. Wood, in various forms, plays a vital role in the design, contributing warmth and a sense of comfort. Timber framing supports the structural integrity while also creating inviting spaces. Plywood finishes provide durability across the interiors, while wooden cladding adds aesthetic value that resonates with the overall thematic intention. The incorporation of versatile stone and gravel materials throughout pathways encourages tactile engagement and enhances the sensory experience of moving through the space.
Glass emerges as a defining feature of "Kenosis," strategically positioned to flood the internal areas with natural light and frames the views of the external landscape. This interplay between light and space not only promotes a feeling of openness but also nurtures a strong connection between the user and their environment. As shadows shift throughout the day, the ambiance within the space transforms, adapting its character to the time and activity at hand.
The project extends its unique design approach by integrating water features that amplify the meditative atmosphere. The calming sound of flowing water creates a serene auditory backdrop, enhancing the overall sensory experience. These features not only serve a functional purpose but also contribute to the laid-back ethos of the architecture, encouraging users to slow down and immerse themselves in the tranquil surroundings.
Spatially, "Kenosis" is designed to accommodate diverse user needs, offering both secluded spaces for solo practice and larger areas ideal for community gatherings. The overlapping zones foster flexibility, making the space suitable for a range of activities beyond meditation, demonstrating a comprehensive understanding of its users’ evolving needs.
In summary, the architectural design of "Kenosis" reflects a thorough investigation into the interplay between space, material, and experience. The nurturing relationship with the natural environment highlights an awareness of the importance of context, blending the built form with its surroundings. As the project exemplifies a commitment to fostering mindfulness and introspection, readers are encouraged to explore the architectural plans, sections, and designs that further illustrate the thoughtful ideas that underpin this compelling project. Engaging with these elements will provide deeper insights into how "Kenosis" offers a distinctive space for reflection and connection.


























