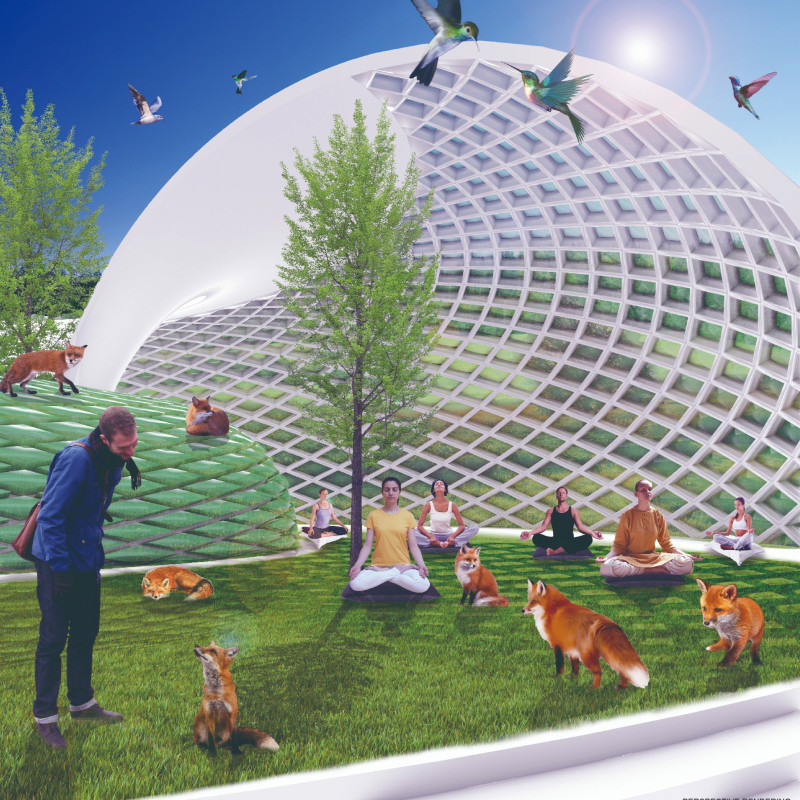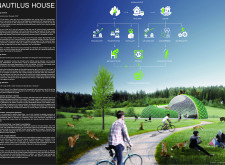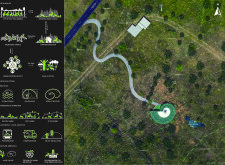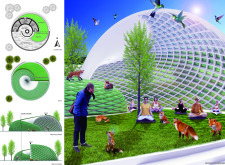5 key facts about this project
At the heart of this design lies a clear understanding of its purpose. The project serves not only as a functional space but also as a catalyst for community interaction. The layout is meticulously planned to accommodate various activities, promoting social engagement and fostering a sense of belonging among its users. This architectural endeavor aims to redefine public spaces, encouraging gatherings, events, and interactions that strengthen community ties.
A notable aspect of the design is the careful selection of materials, which enhances both the aesthetic quality and functional performance of the structure. The project employs a combination of materials such as steel, glass, and timber, chosen for their durability and visual appeal. Steel framing provides structural integrity, while expansive glass elements allow for ample natural light, creating an inviting atmosphere. Timber accents contribute warmth and texture, establishing a connection with the natural environment. This thoughtful materiality not only promotes sustainability through the use of renewable resources but also reflects the surrounding landscape, blending seamlessly into its context.
Through innovative design strategies, the project pays homage to its location while addressing practical concerns. The architecture incorporates energy-efficient systems and sustainable practices, reflecting a growing trend in contemporary design towards environmental responsibility. Passive design elements, such as cross-ventilation and solar orientation, ensure that the building operates efficiently, minimizing its ecological footprint. This commitment to sustainability is a hallmark of the project, making it a model for future developments in the area.
Unique design approaches further distinguish this project from traditional architectural solutions. The spatial organization is characterized by fluid circulation paths, promoting easy movement and access throughout the building. Open-plan areas are interspersed with intimate nooks, accommodating varied uses and allowing for both collaboration and solitude. The project features flexible multipurpose spaces that can adapt to changing community needs, a strategic decision that enhances its long-term viability.
Attention to detail is evident in the design's finishing touches, where functionality meets aesthetic intent. Elements such as facade treatments and landscaping are integrated harmoniously, reinforcing the relationship between the built environment and its natural surroundings. The landscaping design not only augments the visual appeal but also contributes to biodiversity, further emphasizing the project’s commitment to sustainability.
Moreover, the architectural presentation showcases various elements, including architectural plans and sections that illustrate the building’s spatial organization. These critical drawings provide insights into the project's layout and functional relationships, offering a deeper understanding of the architectural intent. Architectural designs reveal the thoughtful configuration of spaces that cater to diverse activities within the community.
In summary, the project stands as a testament to thoughtful architectural exploration, addressing function while fostering connection within the community. The careful selection of materials, innovative design strategies, and a commitment to sustainable practices combine to create a space that is both practical and inspiring. For those interested in gaining more insights into this architectural endeavor, exploring the architectural plans, sections, and other related elements can provide a comprehensive view of the project’s multifaceted nature. Immerse yourself in the details of this design to appreciate its contributions to contemporary architecture and its relevance in enriching community life.

























