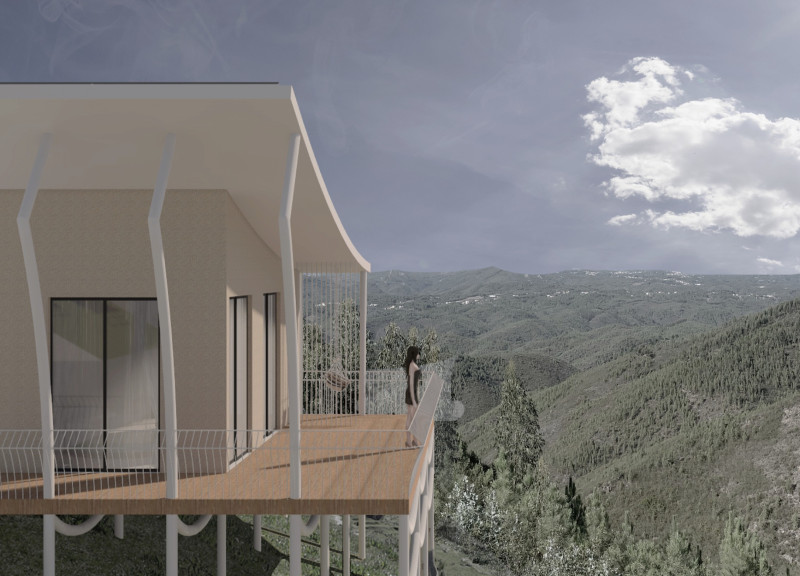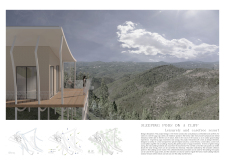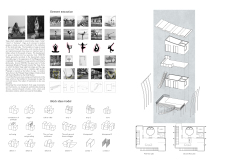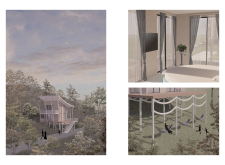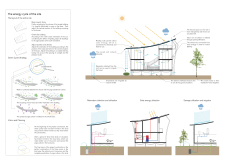5 key facts about this project
At the heart of the Urban Oasis is an open and adaptable layout that promotes flexibility. The architecture is characterized by expansive communal areas, which encourage collaboration and social gatherings. These spaces are intentionally arranged to allow for various configurations, accommodating activities ranging from workshops and events to quiet reflection and informal meetings. The building’s interior features a community kitchen designed to promote culinary learning and social interaction, fostering a sense of belonging among users.
The exterior of the Urban Oasis is equally noteworthy. The incorporation of a green roof stands out as a defining feature of the design. This living landscape not only functions as an eco-friendly insulation layer but also absorbs rainwater and provides a nurturing habitat for local wildlife. The green roof exemplifies a commitment to sustainability, serving as both a practical implementation of ecological design principles and a visual reminder of the project’s dedication to environmental stewardship.
Materiality plays a significant role in the architectural expression of the Urban Oasis. The use of high-performance alumina glass panels allows natural light to filter into the interior spaces while minimizing energy consumption. The transparency of the façade invites the natural environment into the building, reinforcing the connection between the users and their surroundings. Complementing the glass elements, weathered Corten steel cladding enhances durability and aesthetics, creating a harmonious dialogue with the surrounding urban landscape. This material choice reflects a philosophy of embracing the aging process of materials, allowing the building to evolve visually over time.
Timber accents, particularly sustainably sourced cedar, are strategically integrated throughout the project to soften the building’s overall appearance. These wood elements add warmth and texture, creating inviting environments that promote relaxation and social engagement. They also emphasize the sustainable ethos of the project, highlighting responsible sourcing practices.
Unique design approaches employed in the Urban Oasis are evident in the integration of natural ventilation strategies. By incorporating large operable windows and strategically placed skylights, the architecture enhances airflow throughout the building, reducing reliance on mechanical heating and cooling systems. This organic approach not only improves indoor air quality but also reinforces the project’s commitment to sustainability.
In terms of functionality, the various spaces within the Urban Oasis are crafted to cater to a wide range of users, from families to individuals of all ages. Multi-purpose rooms are designed with acoustic treatments to facilitate diverse activities, ensuring that the space can adapt to the varying needs of the community. Educational signage embedded throughout the facility serves to engage visitors with the building's sustainable features, promoting a culture of environmental awareness and stewardship.
The Urban Oasis stands as a testament to thoughtful architectural design that prioritizes both community and environmental impact. It invites the public to engage with the space through its multifaceted offerings and encourages an exploration of sustainable practices. For those interested in understanding the intricacies of this project, including architectural plans, sections, and design concepts, further exploration of the project presentation would provide valuable insights into the innovative ideas that shaped this community hub. Engaging with the detailed design elements reveals a comprehensive approach to architecture that simultaneously addresses social needs and ecological responsibility.


