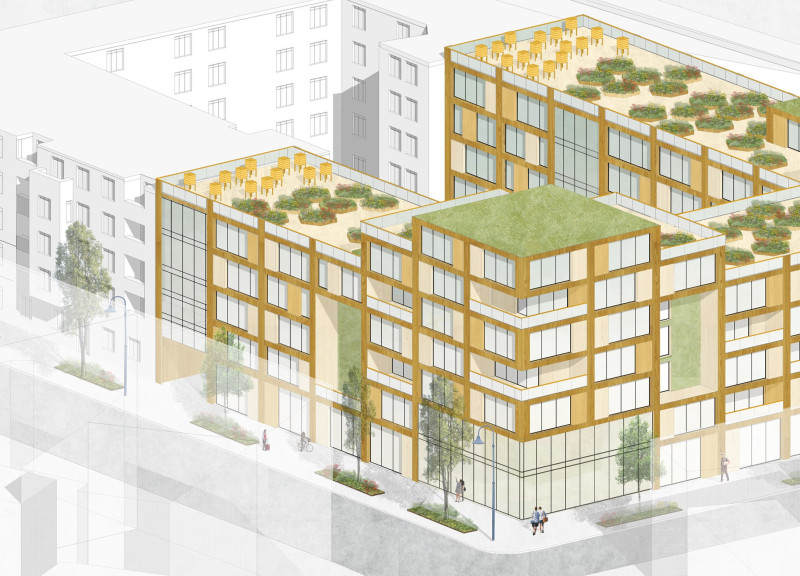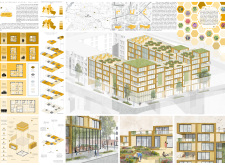5 key facts about this project
The design of P-Dox is founded on the concept of modularity, allowing for flexible arrangements of living units. This adaptability ensures that the architecture can respond to changing demographics and individual needs over time. Each unit can be seamlessly connected or reconfigured as required, promoting a sense of ownership and personalization among residents. This approach not only optimizes the use of space but also reflects a deeper understanding of how people live and interact in urban environments.
The architectural details of P-Dox include the effective use of materials that enhance both functionality and aesthetic appeal. The primary materials—wood, glass, and concrete—have been carefully selected for their properties and contributions to the overall design. Wood serves as a structural element, bringing warmth and inviting textures to the project. Glass is utilized extensively throughout the façades, allowing natural light to penetrate deep into the living spaces while creating a visual connection between the interiors and the environment outside. Concrete forms the backbone of the structure, offering stability and durability, which are essential for residential buildings.
P-Dox uniquely distinguishes itself with its integration of green spaces. Each module features expansive rooftops transformed into gardens, promoting biodiversity and providing residents with areas for recreation and relaxation. These green roofs not only enhance the visual character of the project but also support stormwater management and improve insulation. The inclusion of communal spaces on the ground level ensures active engagement among residents, fostering social connections and community spirit.
An important aspect of the project is its flexible unit types, which cater to varying lifestyles—whether for families, singles, or elderly residents. This diversity in living arrangements allows P-Dox to accommodate a wide range of inhabitants, encouraging intergenerational living and interaction. The design includes shared amenities such as media rooms, children’s clubs, and commercial areas, creating a vibrant community environment that transcends mere housing.
P-Dox also reflects a commitment to environmental sustainability. The design emphasizes energy efficiency through the orientation of buildings and the thoughtful placement of windows, which harness natural light and reduce reliance on artificial heating and cooling systems. The incorporation of green roofs and sustainable materials aligns the project with contemporary architectural practices aimed at minimizing ecological footprints and promoting responsible living.
The project presents essential architectural ideas that resonate with contemporary urban challenges. By prioritizing modular design and community-focused spaces, P-Dox serves as a model for future housing developments, showcasing how innovative architecture can respond to pressing societal needs while remaining sensitive to environmental concerns.
Readers interested in a deeper understanding of this architectural endeavor are encouraged to explore the project presentation for comprehensive insights into features such as architectural plans, architectural sections, and architectural designs. Engaging with these elements will provide a more detailed perspective on how P-Dox combines functionality and aesthetic appeal to create a new benchmark for affordable housing in urban settings.























