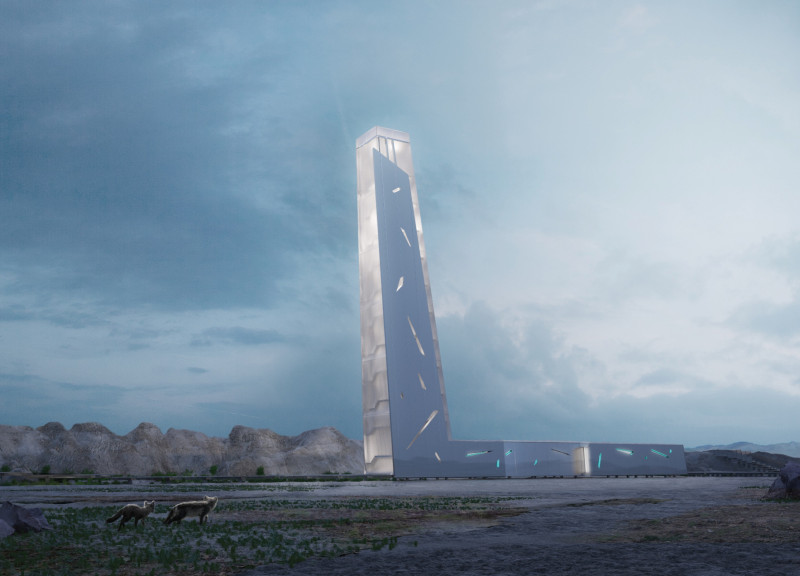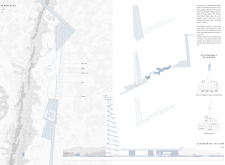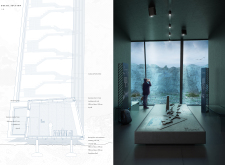5 key facts about this project
This architectural endeavor serves multiple functions, catering to both private and public needs. The layout is meticulously organized to allow fluid movement between various spaces, ensuring that users experience a seamless transition from communal areas to more intimate settings. The spatial arrangement not only facilitates interaction among users but also respects personal privacy, demonstrating an understanding of the diverse requirements of modern life.
A key aspect of the design is its unique approach to materiality. The project employs a careful selection of materials that reflect both the local vernacular and contemporary trends. Utilizing a mixture of brick, concrete, and glass, the design achieves a balance of durability, aesthetic appeal, and sustainability. The choice of materials is not arbitrary; each element is meant to resonate with the environment while also establishing a dialogue with the community. For instance, the use of natural textures and colors in the facade harmonizes with the surrounding landscape, creating a sense of belonging within the urban fabric.
The architectural design incorporates innovative features that are integral to its identity. Large windows and open spaces enhance natural lighting and ventilation, promoting energy efficiency while ensuring a pleasant atmosphere. Green roofs and terraces are strategically placed to introduce greenery into the urban setting, providing not only visual relief but also contributing to biodiversity and reducing the urban heat island effect. This thoughtful integration of natural elements into the design highlights the project’s commitment to sustainability, making it not just a structure but a living part of its ecosystem.
Further emphasizing its uniqueness, the project is rooted in an exploration of architectural ideas that prioritize adaptability and resilience. Spaces are designed to be multifunctional, catering to various activities and needs that may arise over time. This forward-thinking approach ensures longevity and relevance, as the building can evolve along with its users and the changing urban environment.
Architectural sections reveal the intricate relationship between different levels and spaces within the project, allowing for a deeper understanding of the designed experience. These drawings illustrate how the flow of movement is choreographed through the building, enhancing accessibility and encouraging exploration. Each element, from staircases to courtyards, is carefully considered to enhance user experience.
This project encapsulates the essence of contemporary architecture, where the synthesis of form and function creates spaces that are not only livable but also enrich the community. By analyzing the architectural plans and designs, readers can gain a comprehensive understanding of how these elements come together to form a cohesive whole, reflecting the priorities and values of modern society. This architectural endeavor exemplifies a commitment to creating places that are meaningful and sustainable, inviting further exploration of its many layers and details. For a more in-depth look at the architectural sections and innovative ideas embedded in this project, readers are encouraged to review the available presentations and resources.


























