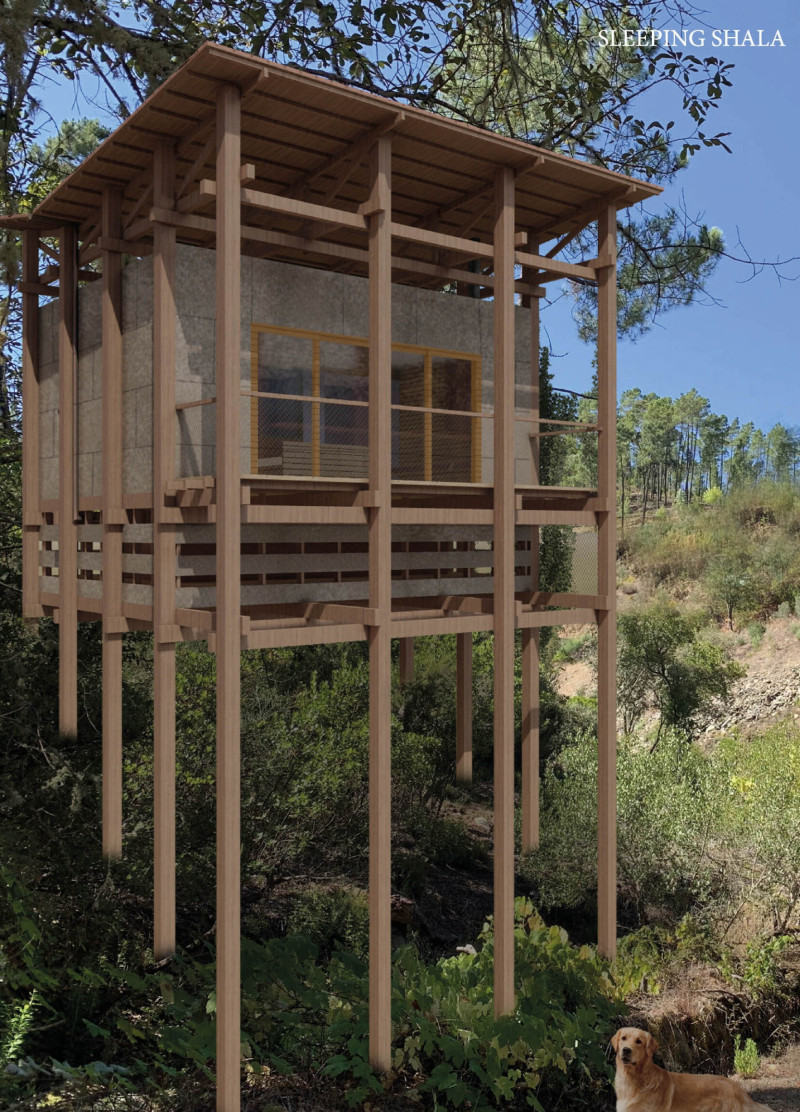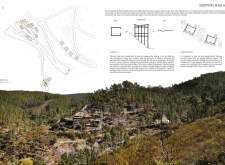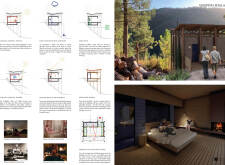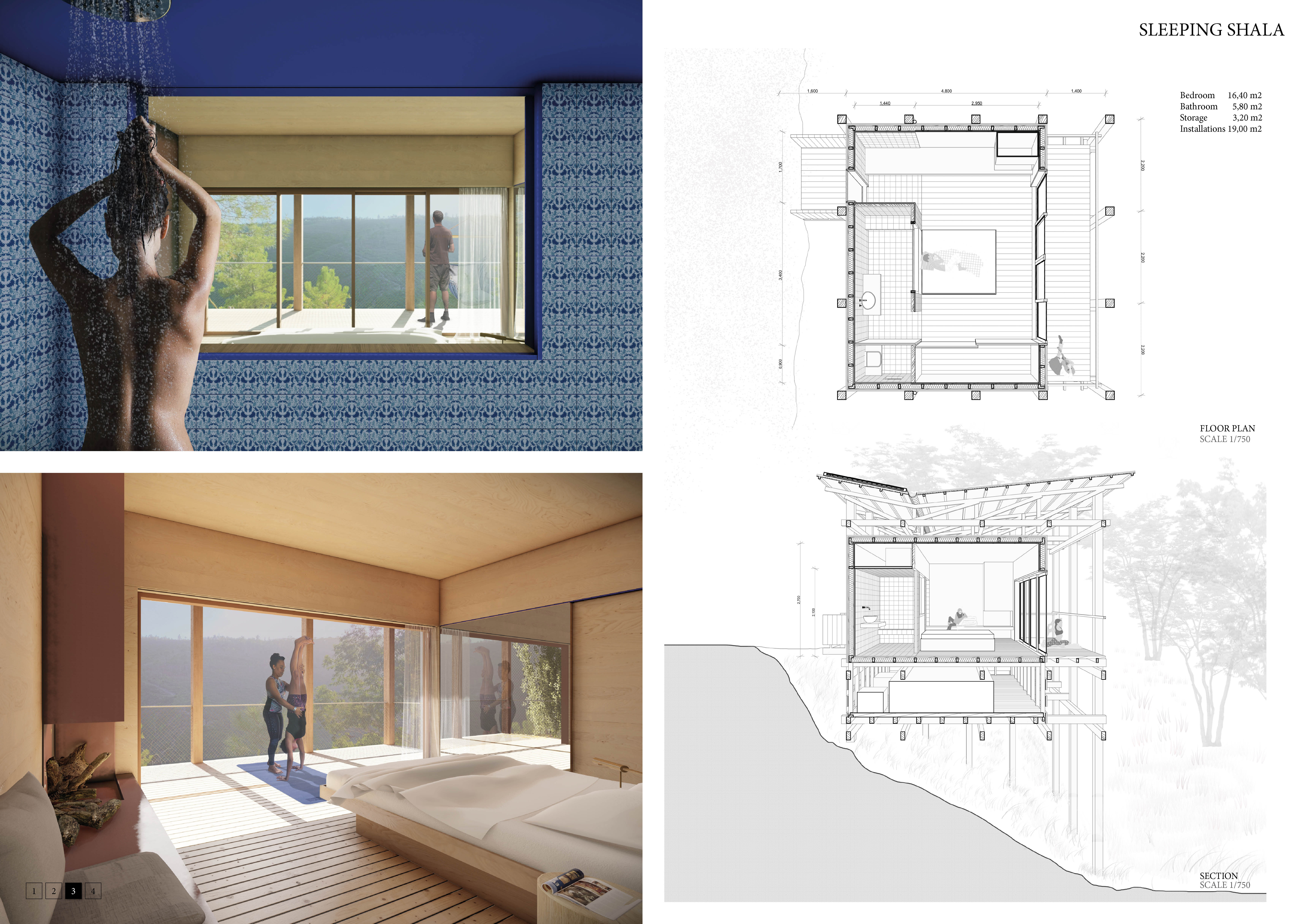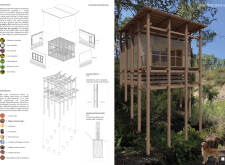5 key facts about this project
At the heart of this architectural endeavor lies a focus on sustainability and human-centered design. The project comprises multiple spaces that are thoughtfully orchestrated to serve various purposes, such as communal areas, workspaces, and private zones. Each function is carefully considered, reflecting the needs of its users while promoting interaction and engagement. The interplay between open and enclosed spaces allows for a fluid movement throughout the site, encouraging socialization without compromising privacy.
Key components of the design include a variety of materials that embody both modernity and warmth. The strategic use of materials such as reinforced concrete, glass, and sustainably sourced timber creates a harmonious balance between robust structure and inviting atmosphere. The transparency provided by large glass facades establishes a connection between the interior and exterior, enhancing natural light penetration while offering occupants views of the surrounding environment. This approach not only minimizes the reliance on artificial lighting but also fosters a sense of belonging and integration with nature.
The layout of the project reflects innovative spatial organization, where each zone is distinct yet interconnected. This is evident in the architectural plans, which illustrate a clear hierarchy of spaces designed to facilitate movement and interaction. Architectural sections reveal the thoughtful consideration given to ceiling heights and window placements, which collectively contribute to a dynamic interior experience. These elements afford varied light conditions throughout the day, creating an ever-changing ambiance that enhances the occupants' experience.
Additionally, the design showcases unique architectural ideas that challenge traditional notions of space. The incorporation of green roofs and vertical gardens not only contributes to the building's aesthetic appeal but also serves to improve energy efficiency and promote biodiversity. Such ecological considerations underscore a commitment to sustainable architecture, addressing contemporary environmental challenges while enhancing the project's overall visual identity.
Furthermore, the project stands out due to its application of innovative construction techniques that optimize resource use and reduce waste. The integration of prefabricated elements streamlines the construction process, allowing for a more efficient timeline while ensuring high construction quality. This foresight in design and execution reflects an understanding of the complexities involved in modern architectural practice.
In essence, this architectural project encapsulates a careful balancing act between form, function, and sustainability. Its design thoughtfully responds to the needs of the inhabitants while respecting the local context and environment. The attention to materiality and spatial arrangements creates a unique character that distinguishes this project from others in the region.
For readers seeking deeper insights into the design, an exploration of the architectural plans, sections, and overall architectural ideas is encouraged. Engaging with these elements will provide a comprehensive understanding of the project’s journey from concept to realization, revealing the nuanced approaches that define its architectural narrative.


