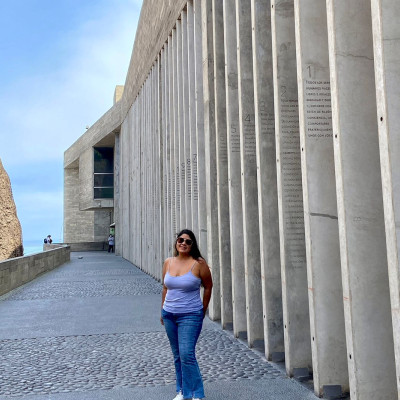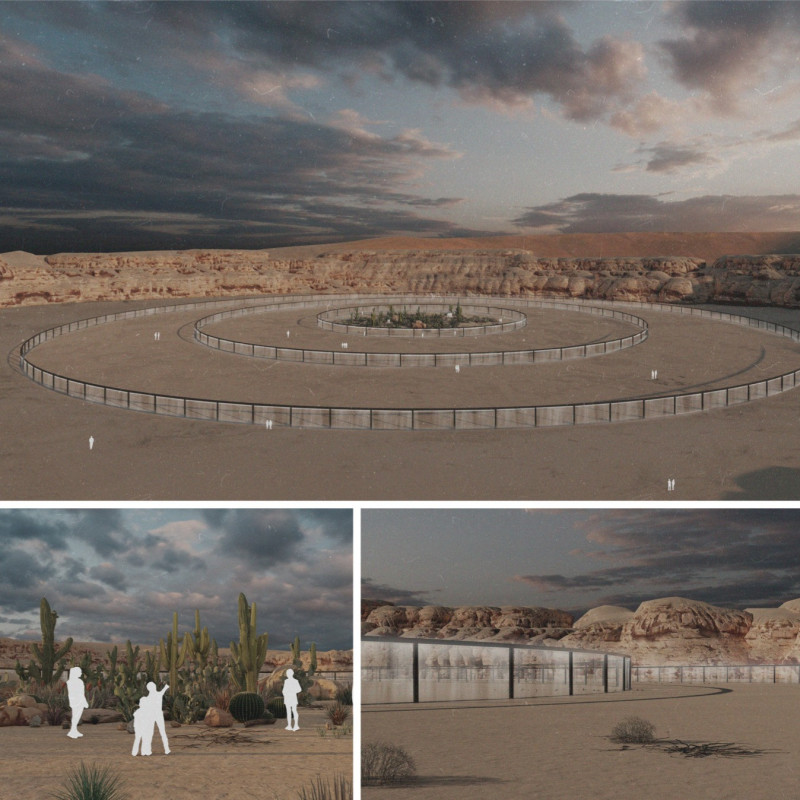5 key facts about this project
The primary function of the project is to serve as a multifunctional space, possibly incorporating areas for social gatherings, educational activities, or community services. This versatility is essential in today’s architectural landscape, where flexible environments can adapt to various uses over time. The design successfully implements this idea, with open floor plans that facilitate easy movement and flexible usage, ensuring that the space can evolve alongside the community's needs.
The materiality of the project plays a significant role in establishing its character and connection to the surrounding environment. A strategic selection of materials includes reinforced concrete for the structural framework, which provides durability and robust support. The integration of glass elements allows for ample natural light, contributing to a warm and inviting ambiance while creating a seamless connection between indoor and outdoor spaces. Wood accents are incorporated to add warmth and human scale, employed in both structural elements and decorative finishes, offering a tactile quality that enhances the user's experience.
Unique design approaches in this project are evident in its consideration of sustainability and environmental impact. The architecture incorporates green building techniques, including energy-efficient systems and sustainable materials that minimize the ecological footprint. In addition, landscaping is thoughtfully integrated into the project, creating green roofs and community gardens that not only enhance aesthetic appeal but also promote biodiversity and environmental responsibility.
Key architectural details include the use of large overhangs that provide shade and protection from the elements, while also adding visual interest to the façade. The careful manipulation of volume and space results in a dynamic interior layout that encourages exploration and connectivity among users. The inclusion of communal areas, such as lounges and outdoor terraces, fosters social interaction, reinforcing the project's commitment to creating a welcoming community hub.
Lighting design is another critical component that has been meticulously considered. The project employs a combination of natural and artificial lighting to highlight various architectural features and enhance the users' experience throughout the day. Daylight-sensitive systems ensure that the interior remains well-lit and inviting while reducing reliance on artificial lights.
In summary, this architectural project is a compelling example of how thoughtful design can create multifunctional spaces that reflect and serve their community. Its careful consideration of materiality, environmental impact, and user experience culminate in a project that is both practical and aesthetically pleasing. To gain a deeper understanding of this architectural endeavor, readers are encouraged to explore the accompanying architectural plans, sections, designs, and ideas that further illustrate its innovative aspects. By delving into these details, one can appreciate the intricacies of the architect's vision and the project's potential to enhance community engagement.


 Pavla Cecilia Medina Aguilar,
Pavla Cecilia Medina Aguilar,  Martha Delicia Magdalena Lama Bustamante
Martha Delicia Magdalena Lama Bustamante 




















