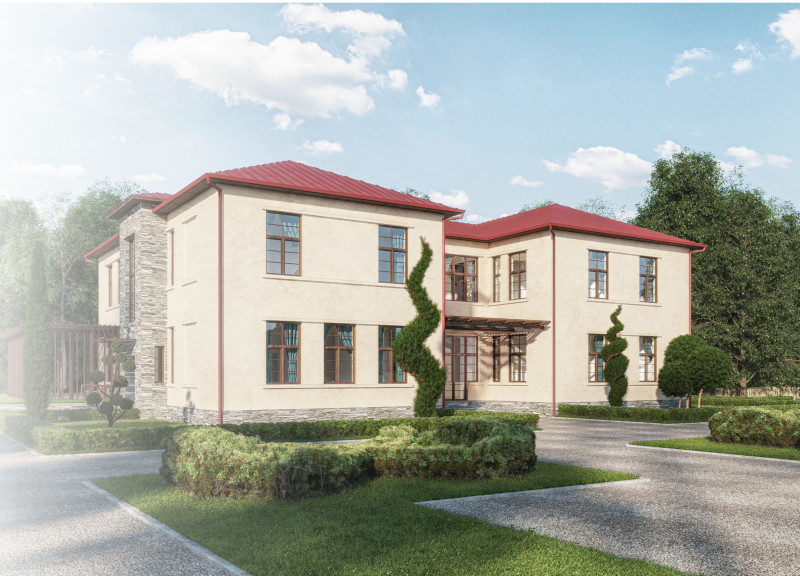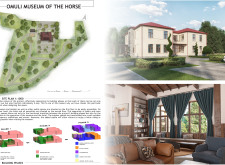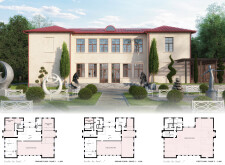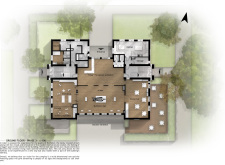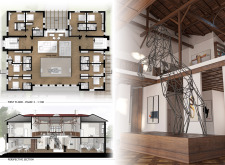5 key facts about this project
The building serves multiple functions, designed to accommodate various activities that foster engagement among community members. Its layout promotes fluidity between spaces, allowing for both public interaction and private contemplation. The architectural design emphasizes accessibility, ensuring that all individuals can navigate the space comfortably. This inclusion is evident in wide corridors, well-placed entrances, and user-friendly interfaces that enhance the overall experience.
As one examines the architectural details, it becomes apparent that materiality plays a significant role in the overall aesthetic and function of the project. Various materials have been thoughtfully selected to create an inviting atmosphere while ensuring durability and sustainability. For instance, the use of natural wood elements adds warmth and texture to the interior, promoting a sense of comfort and connection to nature. Complementing this are expanses of low-emissivity glass that foster transparency, allowing natural light to flood the interior spaces, which further enhances the atmosphere of openness.
Another critical aspect of the design is the incorporation of green building practices. The project features a green roof system that not only contributes to biodiversity but also aids in temperature regulation. This sustainable initiative aligns with contemporary architectural trends that seek to minimize environmental impact while enhancing user experience. Solar panels are integrated into the design, harnessing renewable energy to support the building's operational needs.
The architectural design further distinguishes itself through innovative spatial configurations. Collaborative areas are interspersed with quieter zones, ensuring that different activities can coexist without disruption. This thoughtful arrangement promotes community interaction while allowing for personal reflection when needed. The design encourages social connectivity through open spaces that seamlessly transition from inside to outside, blurring the boundaries between the building and its landscape.
Throughout the structure, careful attention has been given to details that enhance the user experience. Custom furniture pieces align with the overall design philosophy, extending the architectural language into the interiors. Textures, colors, and materials are consistently applied, creating a harmonious flow that guides visitors through the space. The balance of functionality and aesthetics is key, as every element serves a purpose while contributing to the overall narrative of the project.
The uniqueness of the design is further illustrated through the use of local materials and construction techniques that pay homage to the region’s architectural heritage. This connection to locality not only supports the economy but also resonates with the community’s identity, providing a sense of belonging and pride among its users.
As you explore the intricacies of this architectural project, consider delving deeper into the architectural plans and sections that reveal the thoughtful consideration behind each design choice. The architectural designs showcase innovative ideas that reflect the harmony between the building and its environment. By examining these elements closely, one can truly appreciate the narrative woven into the fabric of this structure. Therefore, I encourage you to review the detailed presentation of this project to gain a comprehensive understanding of its architectural significance and the nuanced design ideas that underpin it.


