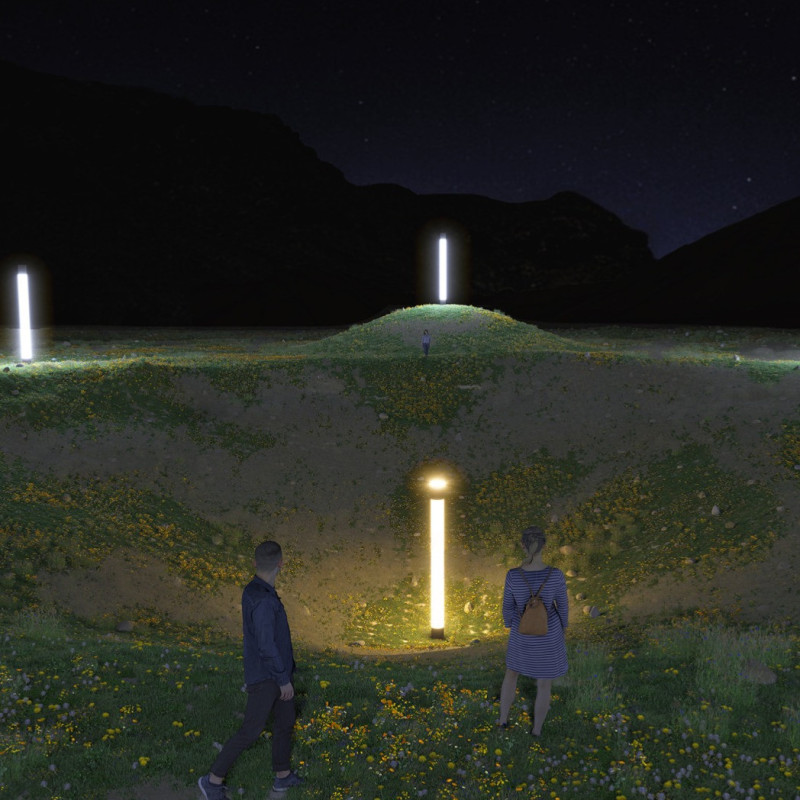5 key facts about this project
The design prioritizes flexibility, ensuring that the space can adapt to various functions while maintaining a cohesive identity. This adaptability is achieved through an open floor plan that encourages natural flow and connectivity between different areas, enhancing user experience. The project serves multiple purposes, including residential, commercial, or communal spaces, emphasizing community interaction and fostering social connections.
Visibly, the building features a façade composed of a harmonious blend of materials, including insulated concrete forms, natural timber, and glass panels. The use of insulated concrete not only provides thermal efficiency but also contributes to the durability and longevity of the structure. Timber elements add warmth and texture, effectively bridging the gap between the contemporary design and the ecological aspects of the environment. The glass panels are strategically positioned to invite natural light into the interior, creating a welcoming atmosphere while offering captivating views of the surrounding landscape.
In terms of architectural details, the project incorporates sustainable design strategies. Green roofing and vertical gardens are elegantly integrated, promoting biodiversity and enhancing the building's eco-friendliness. These elements not only contribute to the building’s aesthetic value but also serve practical purposes, such as improving air quality and reducing heat islands within the urban fabric.
The project’s layout is designed to maximize outdoor spaces, providing residents and visitors with access to balconies and terraces that encourage outdoor activities. These areas are thoughtfully designed to promote relaxation and socialization, contributing to a sense of community within the urban landscape.
An important aspect of the architectural design is its response to natural light and ventilation. The strategic placement of large windows and strategically oriented openings enhances energy efficiency, reducing reliance on artificial lighting and climate control systems. This design approach reflects a commitment to sustainability and environmental responsibility, aligning the project with modern architectural trends that prioritize ecological considerations.
In essence, this architectural design project stands as an example of how form and function can coexist harmoniously, aspiring to meet contemporary demands while remaining deeply embedded in its context. A keen understanding of materiality, spatial organization, and environmental considerations is evident throughout the project, highlighting a responsible yet innovative approach to architectural design.
For those interested in exploring further, reviewing the architectural plans, sections, and designs will provide a deeper understanding of the project's nuances and the thoughtful architectural ideas that underpin this endeavor. This analysis merely scratches the surface of what this thoughtful and engaging design has to offer.























