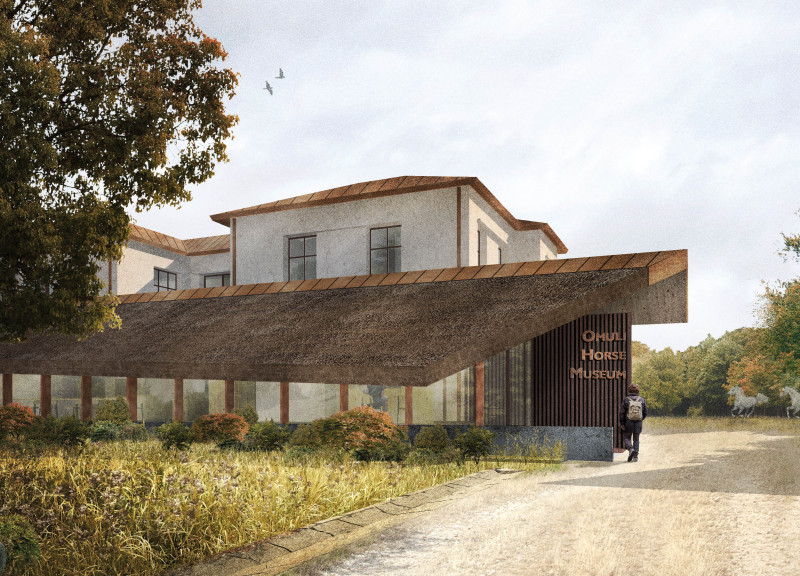5 key facts about this project
At its core, the project represents a modern interpretation of traditional forms, using clean lines and open spaces to create a sense of transparency and connectivity. The layout promotes an interactive experience for visitors, encouraging movement and engagement within the structure. The integration of natural light is one notable element of this design, achieved through large windows and skylights that not only reduce energy consumption but also enhance the overall ambiance, bridging the gap between the interior and exterior landscapes.
Materials play a crucial role in defining the character of this architectural endeavor. The selection of materials has been approached with a focus on sustainability and durability. Predominantly employed are locally sourced timber, concrete, and glass, all chosen for their environmental credentials and visual qualities. The timber infuses warmth and a human scale to the environment, acting as a counterbalance to the cooler tones of concrete. Glass features prominently throughout the design, fostering a sense of openness while providing unobstructed views of the surroundings, affirming the project’s connection to its place. The careful detailing of material connections showcases craftsmanship, ensuring that every aspect meets aesthetic and functional demands.
Unique design approaches are evident throughout the project. The use of adaptable spaces caters to various functions, allowing the architecture to evolve alongside the community it serves. This adaptability is a crucial design principle, considering the diverse activities that the space is intended to host—be it public events, exhibitions, or private gatherings. The seamless integration of outdoor and indoor environments is another distinctive feature, employing terraces and gardens that encourage users to engage with nature. Such spaces provide not just aesthetic relief but also promote mental well-being, reflecting a growing trend in architectural design focused on health and wellness.
The project’s landscape design also warrants attention, as it has been meticulously crafted to enhance the user experience. Thoughtfully planted greenery softens the building’s edges, fostering a sense of tranquility amidst urban life. Pathways are designed to invite exploration, encouraging visitors to interact with both the natural environment and the architectural elements. This attention to landscaping emphasizes the project’s commitment to sustainability, promoting biodiversity and enriching the community’s ecological footprint.
Functionally, the architectural layout has been optimized for flow and accessibility. Key areas are strategically positioned to facilitate ease of movement, ensuring that occupants can navigate the space intuitively. The design incorporates technological advancements, making it a smart building equipped with energy-efficient systems, including renewable energy sources and efficient heating and cooling methods. This focus on resilience is increasingly relevant in today’s architectural discourse, where the importance of environmental responsibility is paramount.
In summary, this architectural project stands as a remarkable example of how thoughtful design can enrich communities while prioritizing sustainability and user experience. The integration of quality materials, a sensitive approach to context, and a flexible spatial arrangement collectively define its essence. For those eager to delve deeper into the nuances of this project, exploring the architectural plans, sections, and detailed designs will reveal further insights into the innovative ideas that shaped its development. Engage with the architecture further to appreciate the intricate layers of thoughtfulness embedded within this compelling design.


























