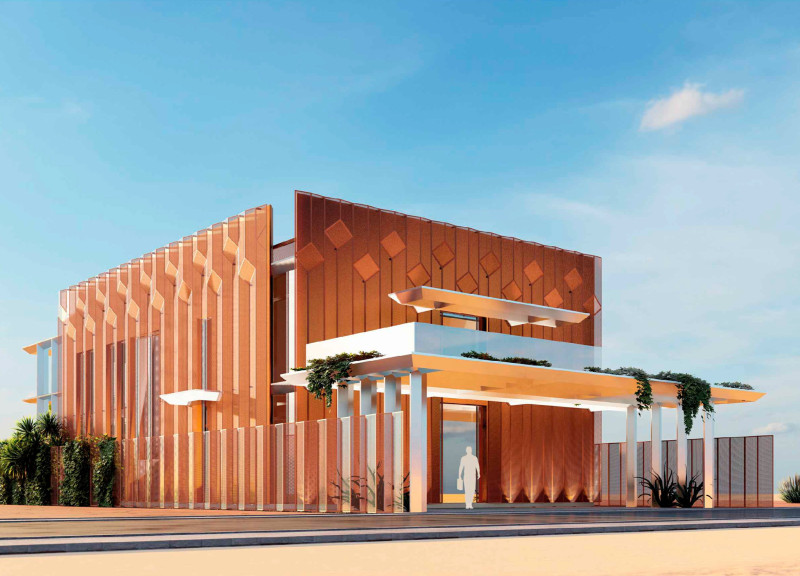5 key facts about this project
The primary function of the project is to provide a versatile space that accommodates various activities, catering to both the needs and aspirations of the local community. This adaptive approach to design is evident in the layout, which emphasizes open and flexible spaces, allowing for an array of uses from public gatherings to workshops and exhibitions. This adaptability is critical in fostering a sense of inclusiveness and accessibility, ensuring that the building is not merely a venue but a vibrant part of community life.
The architectural design incorporates a thoughtful selection of materials, each chosen for its aesthetic qualities as well as its performance characteristics. The project predominantly utilizes locally sourced materials, such as natural stone and timber, which not only enhance the visual appeal of the structure but also reduce the environmental impact associated with transportation. The use of glass in specific areas maximizes natural light, creating an inviting atmosphere while also providing views of the surrounding landscape. This connection to nature is further emphasized through extensive landscaping that complements the architectural form and encourages interaction with the outdoors.
Throughout the design, attention to detail is paramount. Custom elements, such as integrated seating and built-in displays, reflect a commitment to functionality without sacrificing design integrity. The architectural forms are carefully articulated, combining geometric precision with organic curves that echo the undulating topography of the site. This duality of form creates a dynamic visual experience that changes with the viewer's perspective, adding depth and interest to the overall composition.
Unique design approaches enhance the environmental performance of the building. Strategies such as passive ventilation, rainwater harvesting, and solar panels are seamlessly integrated into the design, showcasing a commitment to sustainability. These elements not only reduce the building's ecological footprint but also provide users with a sense of responsibility towards the environment. The project serves as an educational platform, highlighting how architecture can adapt to contemporary challenges while respecting traditional values.
The community's cultural narratives are woven into the fabric of the design, with artistic elements that pay homage to local traditions and histories. Murals and sculptures created by local artists adorn the exterior and interior spaces, fostering a sense of ownership and pride among residents. This careful consideration of cultural context ensures that the architecture becomes a part of the community's story rather than a foreign object in the landscape.
As readers explore the project's presentation, they may delve deeper into architectural plans that showcase the meticulous planning that has gone into the layout and circulation of spaces. Architectural sections reveal the interplay of light and shadow within the building, providing insights into how spatial quality has been prioritized. Architectural designs illustrate the relationship between the indoor and outdoor environments, emphasizing the project's commitment to creating a seamless experience that promotes well-being.
This project stands as a testament to how thoughtful architecture can enhance community interaction while respecting the natural and cultural context of its location. Encouraging further exploration of the project presentation will provide readers with invaluable insights into innovative architectural ideas and solutions that address contemporary challenges in design.


 Kyrylo Kumpan,
Kyrylo Kumpan, 























