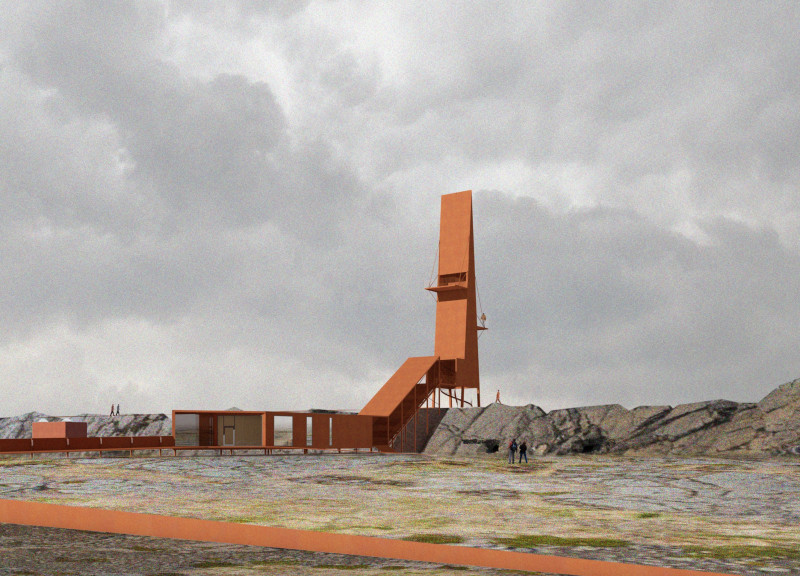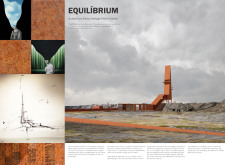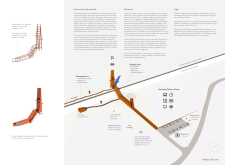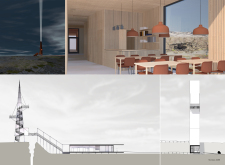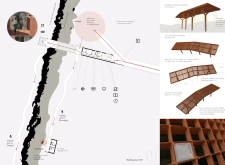5 key facts about this project
At its core, the design represents a synthesis of modern aesthetics and practicality. The structure is envisioned as a multifunctional space that accommodates various activities, fostering engagement and collaboration among its users. This versatility is inherent in the layout, which promotes openness and accessibility. The architectural design embraces a fluidity that encourages movement and interaction, allowing spaces to adapt to diverse purposes over time.
Key elements of the project include an innovative facade characterized by a harmonious composition of different materials. The use of concrete establishes a solid foundation while providing a modern appearance. Large expanses of glass invite natural light to permeate interior spaces, enhancing the connection between indoors and outdoors. This transparency is not only visually appealing but also fosters a sense of belonging among occupants, blurring the boundaries of private and public spaces. Additionally, the inclusion of wood throughout the design introduces warmth, creating inviting areas that enhance the overall user experience.
The interior layout is carefully crafted to facilitate various functions, from gatherings to quiet reflection. Open-concept spaces are balanced with strategically placed partitions that maintain intimacy without compromising the airy feel of the environment. This arrangement allows for flexibility, ensuring that the architecture can adapt to the shifting needs of its inhabitants.
Moreover, sustainability is key to the design ethos, with the implementation of passive heating and cooling techniques as well as energy-efficient systems. This commitment to environmental stewardship resonates throughout the project's entirety, reflecting a growing awareness of ecological footprints within architectural practices. Elements such as rainwater harvesting systems contribute to a holistic approach to resource management, demonstrating the project's relevance in today's context.
Unique design approaches can be observed in the integration of landscaping elements that extend the building's footprint into the natural surroundings. Outdoor areas are thoughtfully designed to complement the architectural form, offering spaces for relaxation and interaction within nature. This consideration not only enhances the aesthetic appeal of the project but also encourages ecological awareness among users—an aspect that is increasingly vital in contemporary architecture.
The overall architectural expression of the project stands as a testament to thoughtful design, where each element is meticulously considered to contribute to a cohesive whole. The project invites viewers to engage with its multifaceted spaces while providing a setting that is both functional and aesthetically pleasing. The outcome is a well-rounded architectural solution that addresses various community needs while maintaining a commitment to sustainability and innovation.
For further insights into the project's architectural plans, sections, and specific design elements, readers are encouraged to explore the complete presentation to gain a deeper understanding of the architectural ideas that underpin this compelling endeavor. This exploration will not only shed light on the design processes involved but also inspire a greater appreciation for the thoughtful integration of functionality and aesthetics in contemporary architecture.


