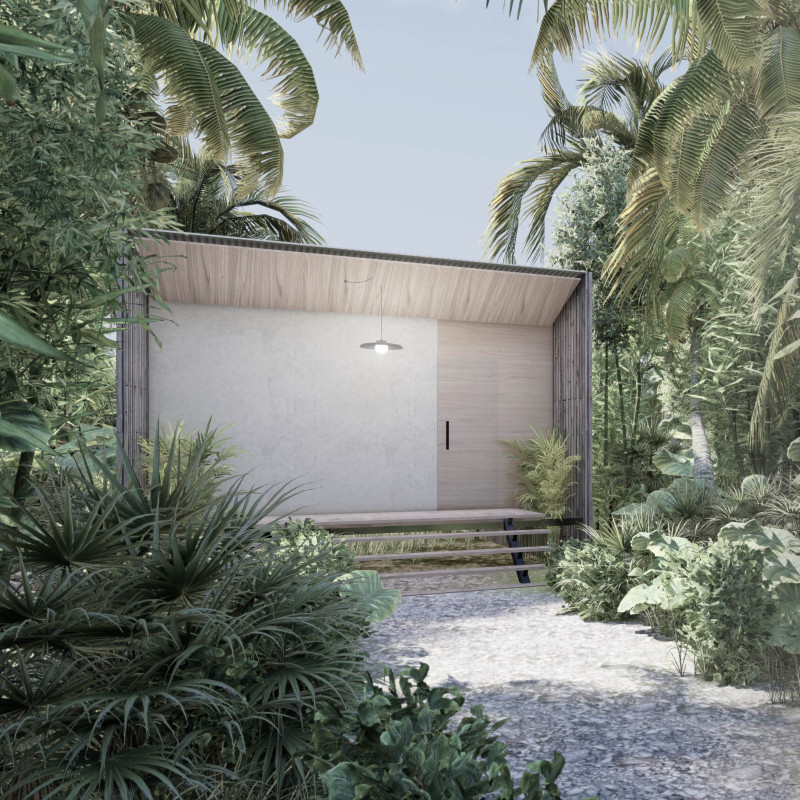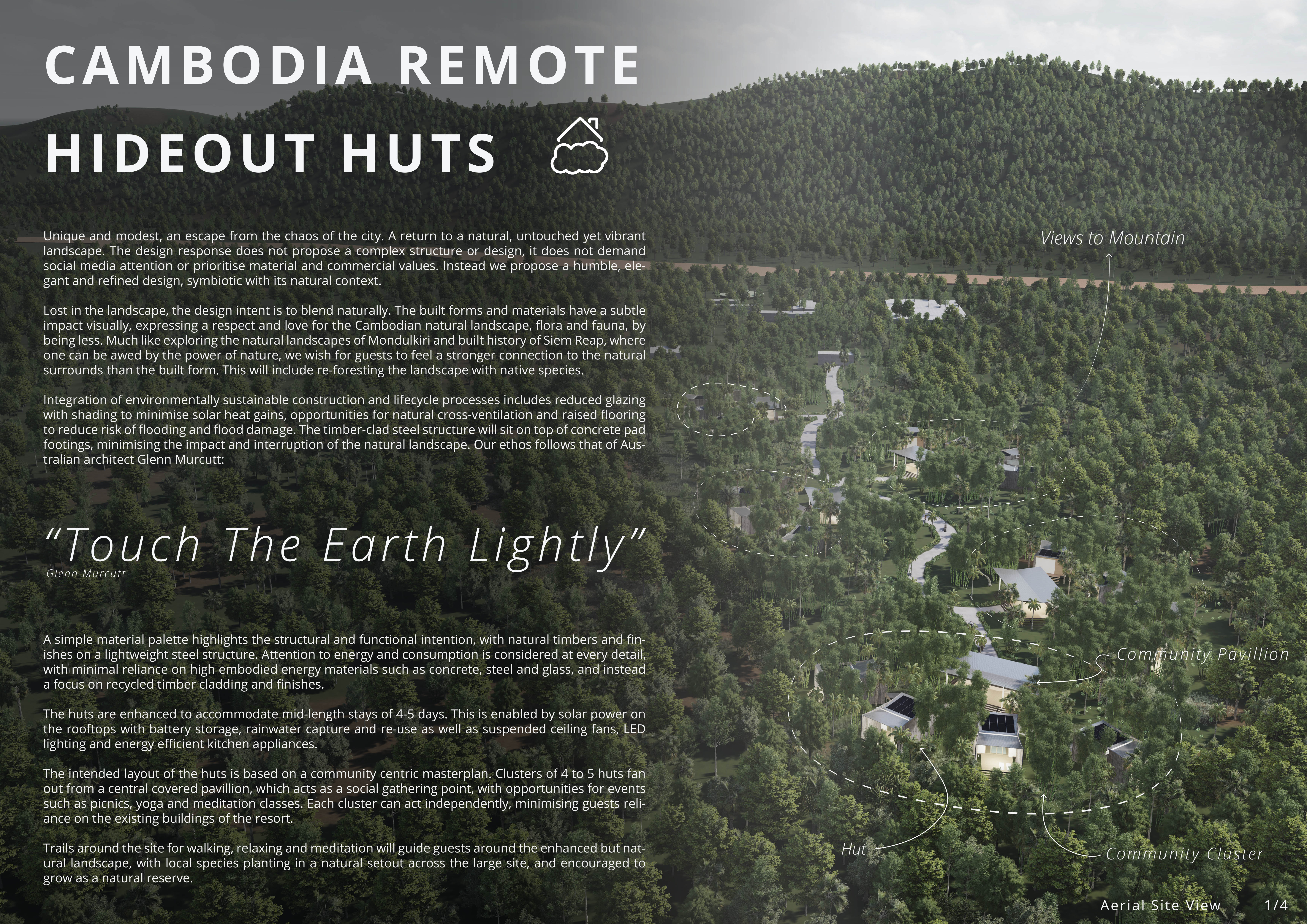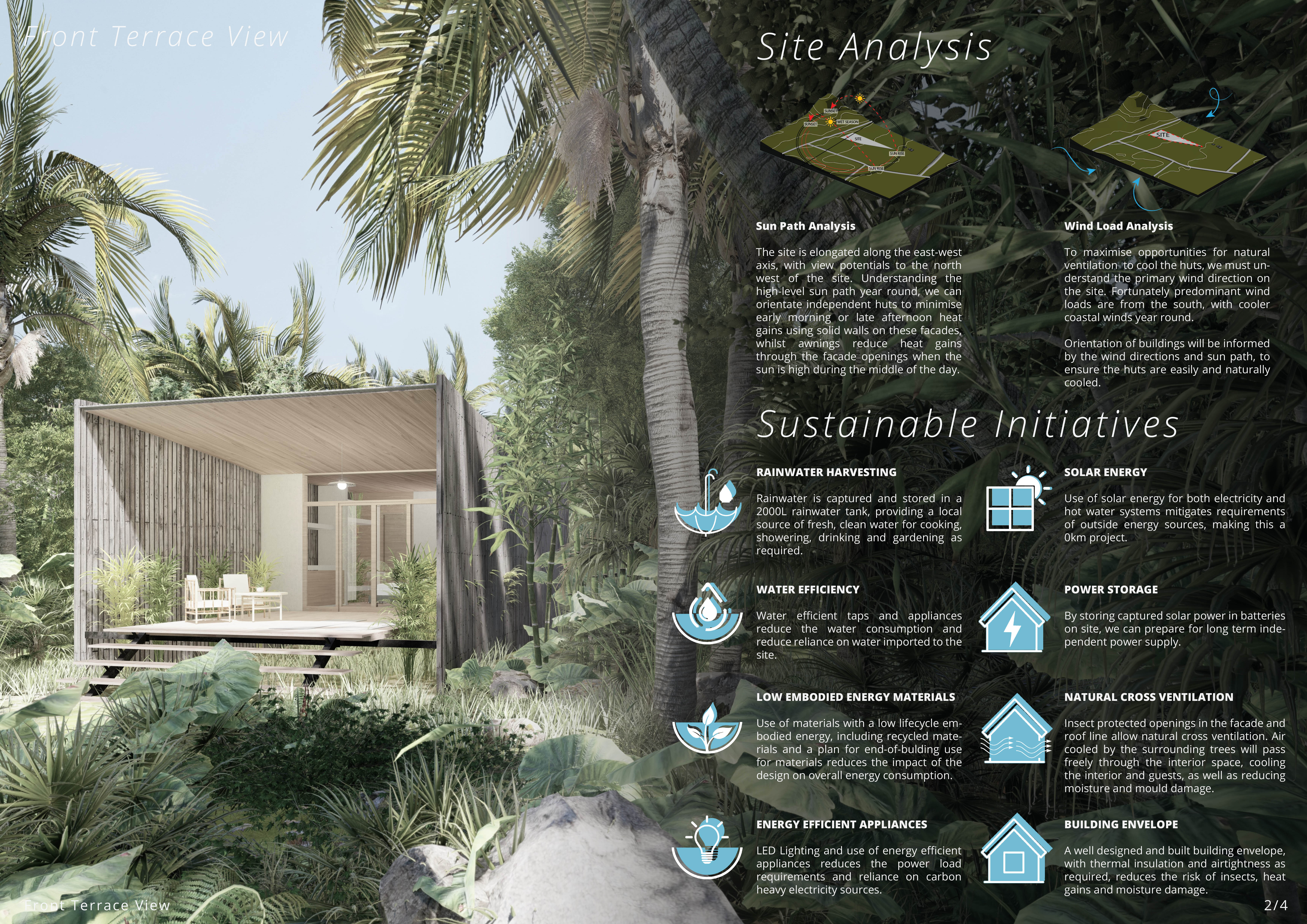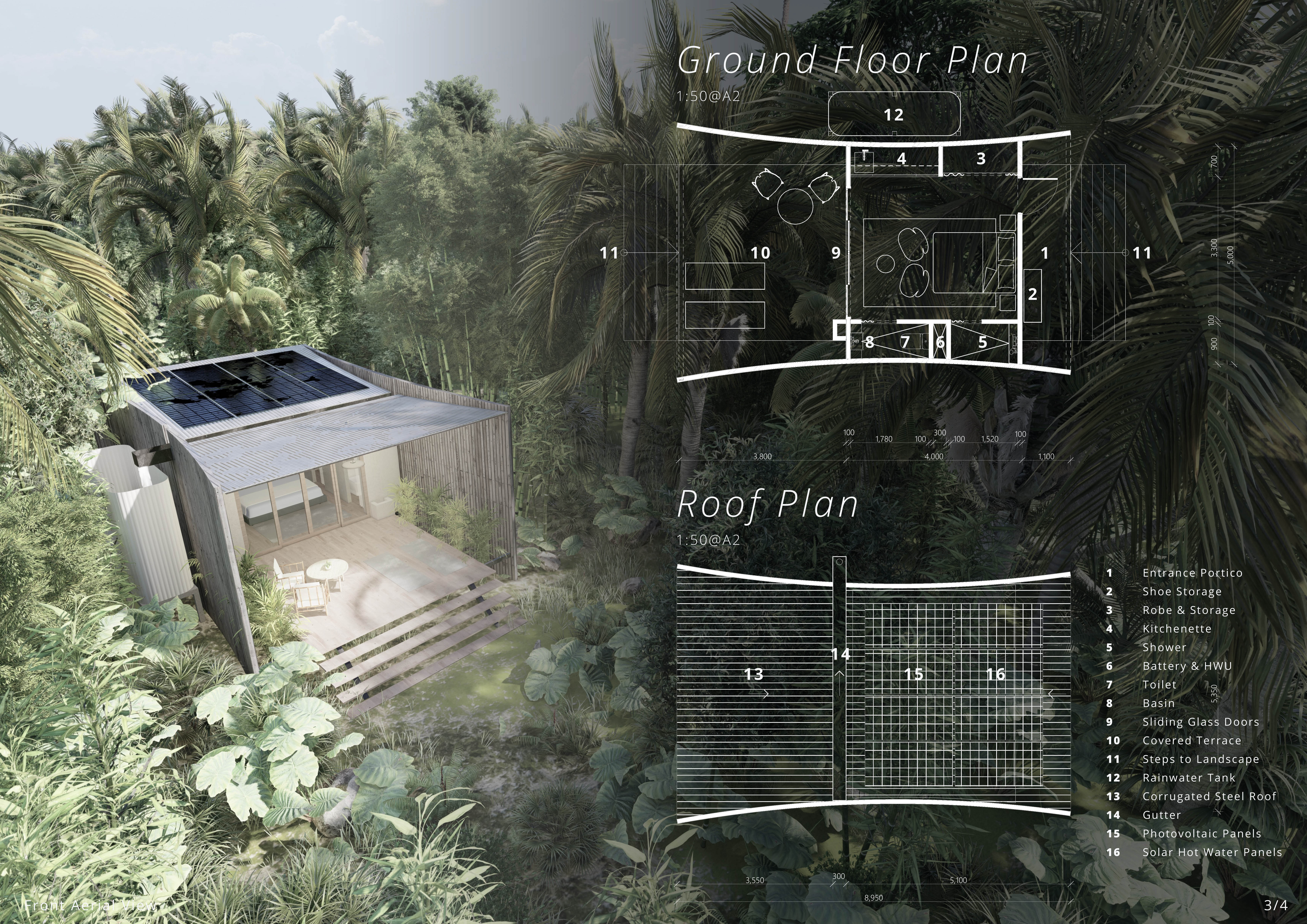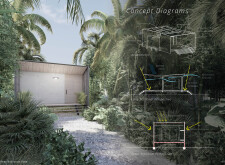5 key facts about this project
The core intent of the design is to foster a connection with the natural surroundings. Each hut is positioned thoughtfully within the topography, ensuring minimal disruption to the existing ecosystem. The layout promotes privacy while still allowing for communal spaces, enhancing social interaction among guests. The central community pavilion serves as a focal point for gathering, showcasing a collective spirit while also offering shared amenities.
A unique aspect of the project lies in its architectural ethos of “Touch the Earth Lightly.” This principle guides the selection of materials and design strategies, prioritizing sustainability and ecological sensitivity. The choice of timber for structural elements reflects a commitment to using natural, locally sourced materials. Coupled with concrete foundations and recycled steel, the huts are built to withstand the region's climatic conditions while minimizing their environmental footprint.
Another significant detail is the incorporation of solar panels on the roofs, which provide renewable energy for the huts. This approach aligns with contemporary architectural practices that seek to reduce reliance on non-renewable energy sources. Additionally, the use of rainwater harvesting systems underscores the project’s dedication to sustainable water management, further enhancing its eco-friendly profile.
The design also emphasizes natural ventilation. Strategically placed openings allow for cross-ventilation, creating comfortable interiors without the need for air conditioning. This consideration not only enhances guest comfort but also minimizes energy consumption, aligning with the overall vision of sustainability in architecture.
In terms of visual integration, the huts blend seamlessly with their surroundings, adopting a low-profile aesthetic that allows the landscape to take precedence. The simple lines and modest materials of the structures ensure that they do not overpower the natural beauty of the site. This design philosophy results in an architecture that is responsive to the environment while providing essential comfort and security for its users.
Through these architectural decisions, the Cambodia Remote Hideout Huts reflect a growing trend in the industry that values simplicity, sustainability, and a deeper connection to nature. The project serves as an exemplary model for future architectural endeavors that aim to harmonize human habitation with the natural world.
For those interested in understanding the intricacies of this project further, I encourage you to explore the detailed architectural plans, sections, and designs available. These documents provide deeper insights into the thoughtful architectural ideas that have shaped the Cambodia Remote Hideout Huts project.


