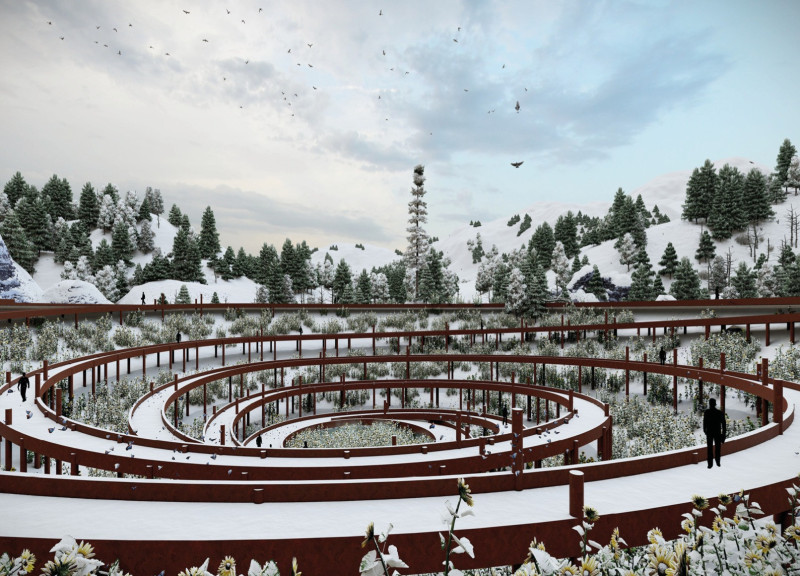5 key facts about this project
At the heart of this project is a commitment to sustainability and efficiency, making use of renewable resources and environmentally friendly materials. This focus is evident in the selection of materials such as recycled steel, reclaimed wood, and permeable concrete, all of which contribute to a decreased environmental footprint. The architectural design prioritizes energy efficiency, integrating passive solar strategies and natural ventilation to reduce the need for artificial light and mechanical heating or cooling systems. By employing these methodologies, the project not only seeks to minimize energy consumption but also aims to foster a sense of well-being among its occupants.
The layout of the structure emphasizes functionality while promoting accessibility. Spaces are designed not only for their intended purposes but also to encourage social interaction and community engagement. The arrangement of rooms and public areas reflects an understanding of human behavior, thereby creating an inviting atmosphere where collaboration can thrive. Attention to detail in the internal layout enhances the overall user experience, with thoughtful transitions between spaces that encourage fluid movement throughout the project.
Architecturally, the design is characterized by clean lines and a minimalist aesthetic, which contribute to an overall sense of simplicity and clarity. Large windows allow for ample daylight, with views that connect the interior to the surrounding landscape. This intentional blurring of indoor and outdoor boundaries creates an inviting environment that resonates with users. The landscape design complements the architecture, with native planting strategies that enhance biodiversity and reduce water usage, further reflecting a commitment to environmental stewardship.
Unique design approaches are evident in the innovative use of technology. The project incorporates smart building systems that enhance operational efficiency. Elements such as automated shading systems, energy management solutions, and water conservation strategies work seamlessly to reduce resource consumption while ensuring the comfort of the users. The incorporation of these technologies exemplifies a forward-thinking approach to design, addressing not only the immediate needs of the structure but also the long-term sustainability goals of the community.
In terms of character, the project stands out due to its thoughtful integration with the environment. The architectural forms echo the natural topography, establishing a dialogue between the building and its setting. This relationship is further enhanced through the use of local materials that resonate with the regional architecture, establishing a sense of continuity with the built environment.
Ultimately, this architectural project serves as both a functional space and a catalyst for change within its community. By addressing contemporary issues such as sustainability, social interaction, and technological integration, the design provides a framework that encourages thoughtful engagement with the environment. For those interested in gaining a more profound understanding of the project, exploring the architectural plans, architectural sections, and architectural ideas will offer deeper insights into the intricacies and intentions behind this compelling architectural creation. This project not only exemplifies a strong aesthetic and functional narrative but also invites further exploration and discussion amongst architects, builders, and users alike.


 Md. Atik Yeasir Alam,
Md. Atik Yeasir Alam, 




















