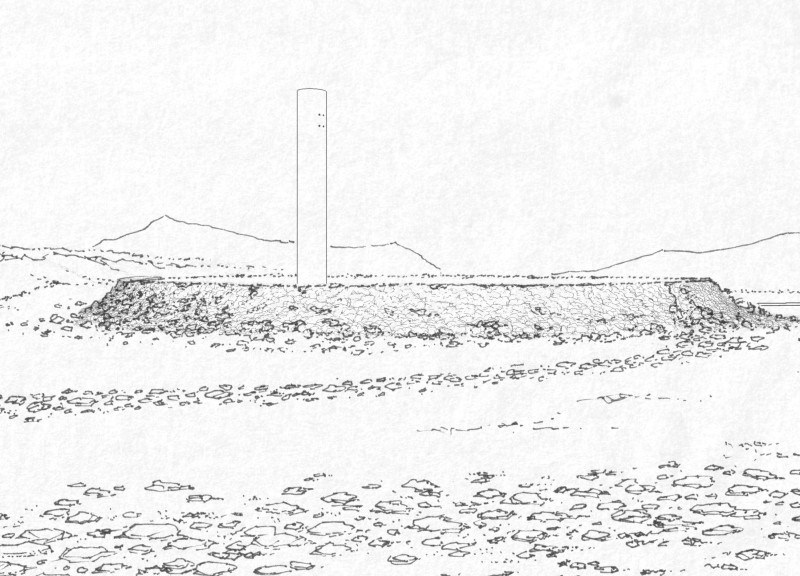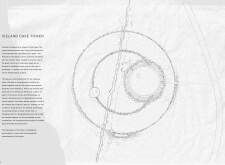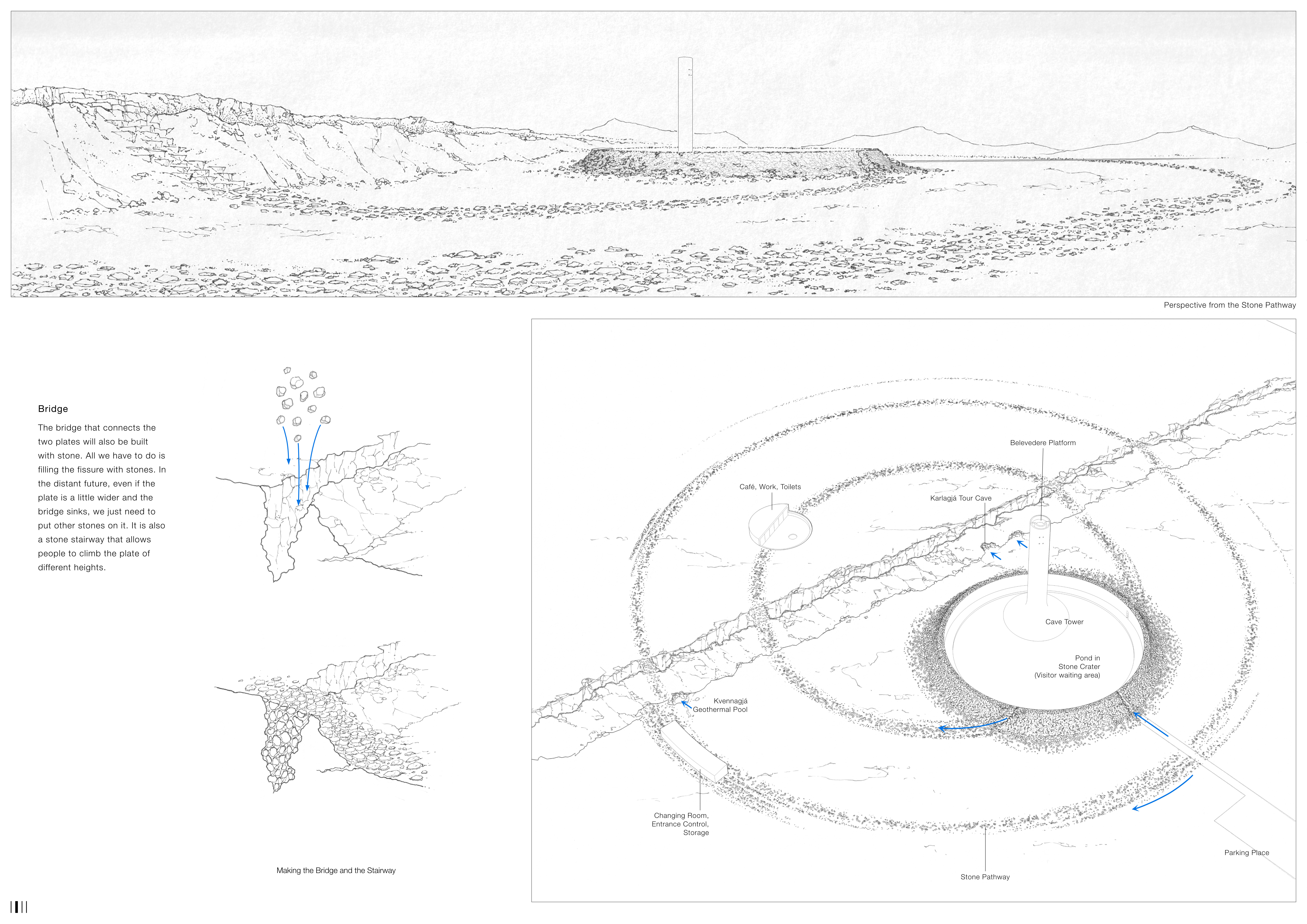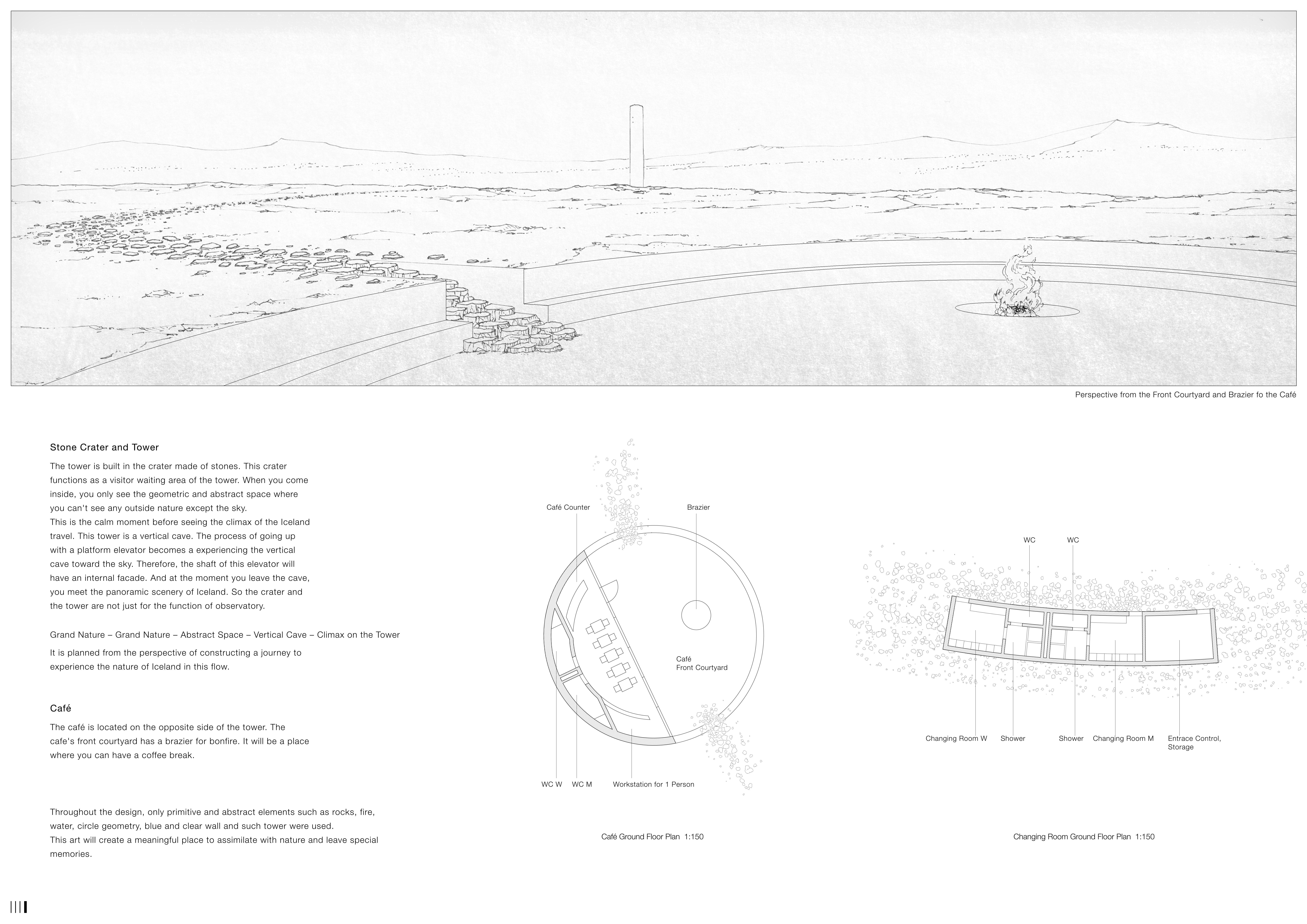5 key facts about this project
At its core, the project serves a multifaceted function, combining spaces for work, leisure, and community engagement. This versatility is a hallmark of contemporary architecture, allowing for adaptability as the needs of users evolve. The layout is meticulously designed to facilitate both public and private interactions, creating environments that foster collaboration while also providing areas for individual reflection. Spaces are interconnected in such a way that encourages flow and movement, making the environment feel both expansive and intimate.
The project distinguishes itself through its unique design approaches, particularly in the treatment of materials. The façade, for example, utilizes a combination of glass, steel, and sustainable timber to create a balance between openness and solidity. Glass elements enhance natural light penetration, which not only reduces the need for artificial lighting but also fosters a connection with the surrounding environment. The use of sustainable timber is a deliberate choice that adds warmth and texture to the project while also aligning with environmentally conscious building practices.
Key design features include spacious communal areas that encourage social interaction and a series of landscaped terraces that provide green space within the urban fabric. These outdoor areas serve not only as escape zones but also as venues for community gatherings, reflecting a commitment to social sustainability. The careful integration of greenery throughout the structure, such as vertical gardens and rooftop gardens, not only enhances aesthetic appeal but also contributes to biodiversity and improved air quality.
In addition to aesthetic considerations, the project incorporates several innovative architectural ideas that address practical challenges. Energy efficiency is a primary focus, with the design incorporating passive heating and cooling strategies, along with high-performance insulation and energy-efficient systems. This approach not only reduces operational costs but also minimizes the building's carbon footprint, showcasing a commitment to sustainable practices.
The interior spaces are designed with flexibility in mind, providing modular configurations that can be adapted for various uses. This adaptability is essential in modern architecture, where the ability to respond to changing demands is crucial. The careful selection of materials continues inside, using finishes that are not only durable but also contribute to a comfortable and inviting atmosphere. The interiors balance functionality with style, ensuring that every element has its purpose while enhancing the overall experience.
The project also integrates advanced technology to enhance functionality and user experience. Smart building systems are employed to monitor and adjust lighting and climate control based on occupancy, further emphasizing the focus on sustainability and efficiency. These technological advancements not only improve the comfort of the inhabitants but also reflect the increasing intersection of architecture and technology.
This architectural endeavor embodies a blend of thoughtful design and practical application. By focusing on community needs, environmental responsibility, and innovative solutions, it serves as a model for future projects. As the design continually evolves, exploring the architectural plans, architectural sections, and architectural ideas associated with this project will provide deeper insights into its execution and aspirations. Readers are encouraged to delve into the comprehensive project presentation for a more detailed exploration of its features and functions, and to appreciate the nuanced interplay between architecture, design, and the community it enriches. Through this examination, one can better understand the ways in which contemporary architecture meets the needs of today while laying a foundation for the future.


























