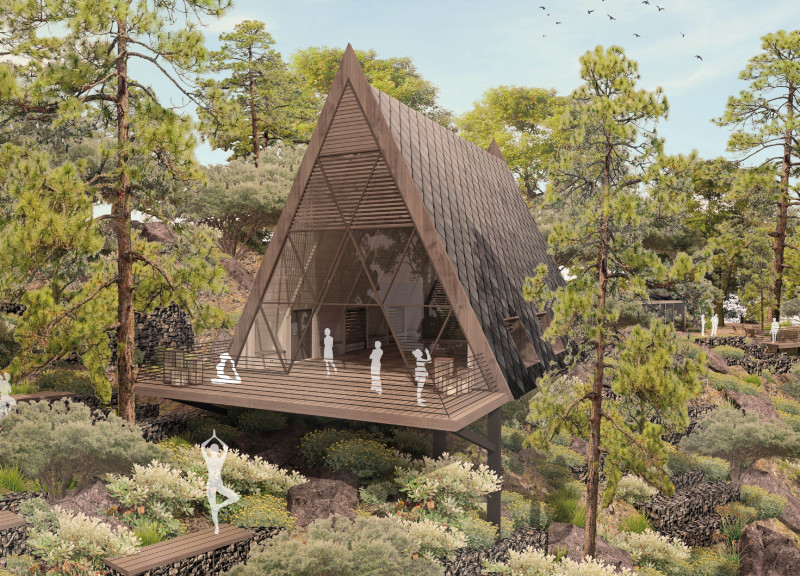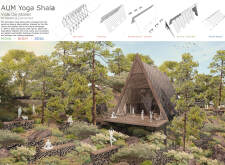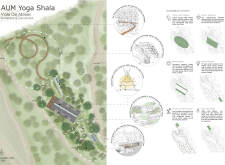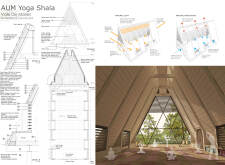5 key facts about this project
At its core, the design serves a multifunctional purpose, serving as a hub for community interaction and engagement. This functionality is central to the architectural vision, as it aims to foster social connections and provide spaces for various activities, including leisure, education, and gatherings. The spatial organization facilitates movement and interaction, with an open layout that invites exploration and encourages community participation. Each area is defined thoughtfully, balancing public and private zones while ensuring that the transitions between them feel natural and intuitive.
Materiality plays a crucial role in defining the architectural expression of the project. A careful selection of materials reflects both the local context and the overarching goals of sustainability. The use of sustainable materials not only minimizes the environmental impact but also enhances the project's longevity. Specific materials, including concrete, wood, glass, and metal, have been chosen for their durability and aesthetic attributes. Concrete provides strength and resilience, serving as a structural backbone, while wood introduces warmth and a tactile quality that softens the overall appearance. Large expanses of glass facilitate natural light penetration, creating an inviting atmosphere and reducing reliance on artificial lighting, thus lowering energy consumption. The use of metal elements adds a modern touch, contributing to a sleek and polished finish that complements the other materials.
The architectural design embraces innovative approaches to spatial organization and environmental integration. The layout is characterized by fluidity, blurring the boundaries between inside and outside spaces. This design strategy maximizes natural ventilation and encourages passive solar heating, making the building not only functional but also energy-efficient. Green roofs and walls contribute to biodiversity, offering habitats to local flora and fauna while enhancing the aesthetic appeal of the structure. These design details underscore a commitment to environmental stewardship, illustrating how architecture can cultivate a sense of place while addressing global sustainability challenges.
Unique to this project is the incorporation of community feedback into the design process, ensuring that the final outcome resonates with its intended users. This participatory approach has resulted in a design that reflects the values and needs of the community, enhancing its relevance and functionality. Not only does this practice enrich the user experience, but it also fosters a sense of ownership among the residents, strengthening their connection to the space.
As visitors engage with the architecture, they will discover thoughtfully designed spaces that cater to a variety of needs. Community gathering areas, educational spaces, and quiet nooks for reflection all coexist harmoniously, inviting individuals to experience the space in unique ways. The careful consideration of circulation paths enhances accessibility, ensuring that the project is welcoming to all.
In summary, this architectural project embodies a commitment to functionality, sustainability, and community engagement. The thoughtful integration of materials, spaces, and design strategies reflects a deep understanding of the site and its users. By exploring the architectural plans, sections, and designs presented, readers can gain deeper insights into the innovative ideas that shaped this project and appreciate the effort to create a meaningful space within the community. For those interested in architectural design, this project serves as a compelling example of how thoughtful design can lead to environments that not only meet functional needs but also enhance the quality of life for their users.


























