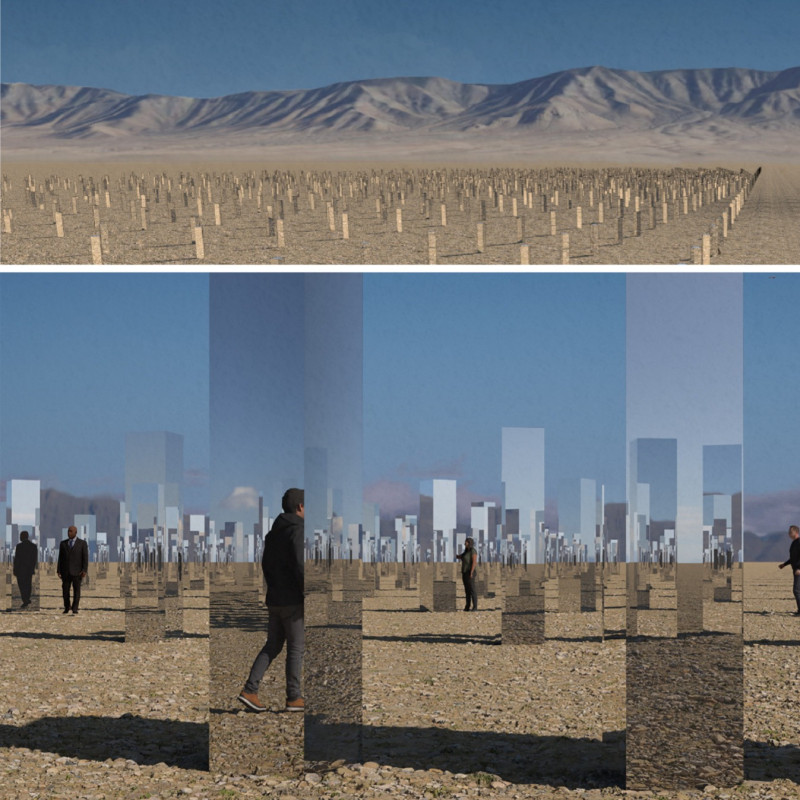5 key facts about this project
At the core of this architectural endeavor is a dedication to creating spaces that are not only practical but also resonate with the community's identity. The project represents a synthesis of various functions, from recreational and educational spaces to areas dedicated to social interaction. This multifunctionality is exemplified through open layouts and flexible environments that adapt to varying uses, encouraging both individual and collective experiences.
The design approach taken emphasizes an interplay between indoor and outdoor environments, promoting natural ventilation and ample daylight through strategically placed windows and openings. This consideration enhances the overall experience within the building, fostering a sense of well-being among users. Material choices further underscore this relationship with nature, employing sustainably sourced woods, durable metals, and locally sourced bricks that echo the region's architectural vernacular. Each material serves a specific purpose, contributing to the building's structural integrity while also accentuating its aesthetic qualities.
Significant elements of the design include expansive communal spaces that facilitate gatherings and events, which are essential for community interaction. These spaces are framed by large, glass facades that invite the public to view the activities within, creating a sense of transparency and openness. The layout ensures easy navigation and accessibility, with clearly defined pathways and signage that enhance the user experience while adhering to universal design principles.
The project makes a compelling statement through its unique roof structure, which not only serves practical purposes such as rainwater collection but also acts as a prominent visual landmark within the urban landscape. This distinctive feature invites exploration while simultaneously providing shelter and enhancing the building’s environmental performance.
Another noteworthy aspect is the incorporation of green spaces within and around the building. Roof gardens and pocket parks are thoughtfully integrated into the design, promoting biodiversity and offering a refuge for urban wildlife. These areas also provide a place for relaxation and informal gathering, emphasizing the project's commitment to fostering community ties.
The architectural design employs a modernist language, characterized by clean lines and an uncluttered aesthetic. Yet, it is the careful attention to context — considering sight lines, neighboring structures, and the historical narrative of the area — that truly distinguishes this project. The structure does not stand as an isolated entity but rather engages with its surroundings, enhancing the overall cohesiveness of the neighborhood.
As one delves deeper into this architectural project, exploring the architectural plans, sections, and additional architectural designs, a wealth of insights about the underlying ideas and methodologies unfolds. The project showcases a balanced perspective between contemporary design and contextual sensitivity, illustrating that architecture can indeed serve functional needs while enriching community spirit. For those keen on understanding how architectural elements can be maneuvered to enhance everyday life, further exploration of this project presentation is highly encouraged. It provides a unique opportunity to witness how thoughtful design engages with both users and the environment, setting a benchmark for future architectural endeavors.























