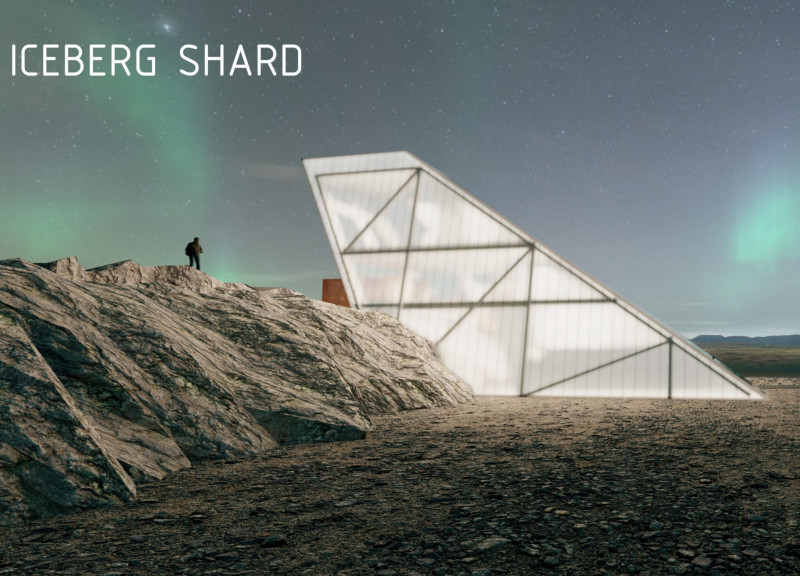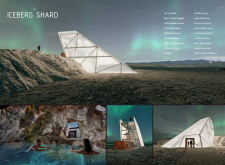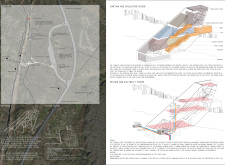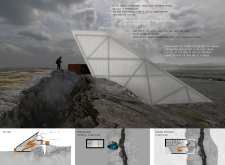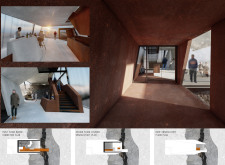5 key facts about this project
Upon entering the building, one is struck by the open layout that fosters interaction and encourages collaboration among users. The architectural plan prioritizes accessibility, with clear sightlines and intuitive navigation throughout the space. Large windows not only invite natural light but also establish a visual connection with the outdoor environment, blurring the boundaries between interior and exterior spaces. This intentional design choice enhances the overall ambiance and contributes to a sense of openness and belonging.
A key component of the project is its materiality. The design incorporates a blend of local, sustainable materials that resonate with the surrounding urban fabric. The use of brick, timber, and glass speaks to both tradition and modernity, creating a harmonious aesthetic that respects the historical context while looking forward. The brick façade, for instance, provides a familiar texture that echoes the local vernacular, while the expansive glass sections offer transparency, inviting curiosity and engagement from passersby. This duality not only beautifies the structure but also serves practical purposes, such as thermal efficiency and durability.
One of the unique aspects of this architectural design is its emphasis on green spaces. Outdoor terraces and community gardens are strategically integrated into the design, creating a natural respite amidst the urban hustle. These areas not only enhance the aesthetic appeal of the project but also promote environmental sustainability and community well-being. By incorporating engaging outdoor elements, the design encourages users to immerse themselves in nature, fostering a sense of tranquility and connection to the environment.
The layout of the interior spaces is thoughtfully crafted to accommodate a variety of functions. Multipurpose rooms, flexible workspaces, and informal gathering areas are interspersed, catering to diverse community needs. This flexibility ensures that the space can adapt over time, maintaining relevance in a fast-evolving urban landscape. The choice of furnishings and finishes further supports the design's ethos of inclusivity, with inviting materials and colors that create a warm, welcoming atmosphere.
In addition to its aesthetic and functional qualities, the project embodies a deep commitment to social responsibility. By engaging local artists and craftsmen in the construction process, it fosters a sense of ownership and pride within the community. Public art installations and educational programs related to the building's sustainability initiatives invite community interaction and serve as a platform for raising awareness about environmental issues.
Attention to detail is evident throughout the architecture, from the careful selection of finishes to the thoughtful arrangement of spaces. The architectural sections reveal an exceptional understanding of scale and proportion, further enhancing the user experience. Every element has been meticulously planned to reinforce the overall vision of the project, resulting in a cohesive architectural narrative that resonates with observers both inside and outside the building.
This project stands as a testament to the potential of architecture to facilitate community connection while embracing sustainable practices. It challenges traditional notions of what public spaces can be, offering innovative design solutions that boost engagement and interaction. By redefining the role of architecture within the urban context, this project exemplifies a forward-thinking approach that aligns with contemporary needs and values.
For those interested in delving deeper into the intricacies of this architectural masterpiece, an exploration of the architectural plans, sections, and design ideas presented will provide further insights into the innovative thinking that shaped this project. Engaging with these elements can enhance understanding and appreciation of how thoughtful design can genuinely impact community life.


