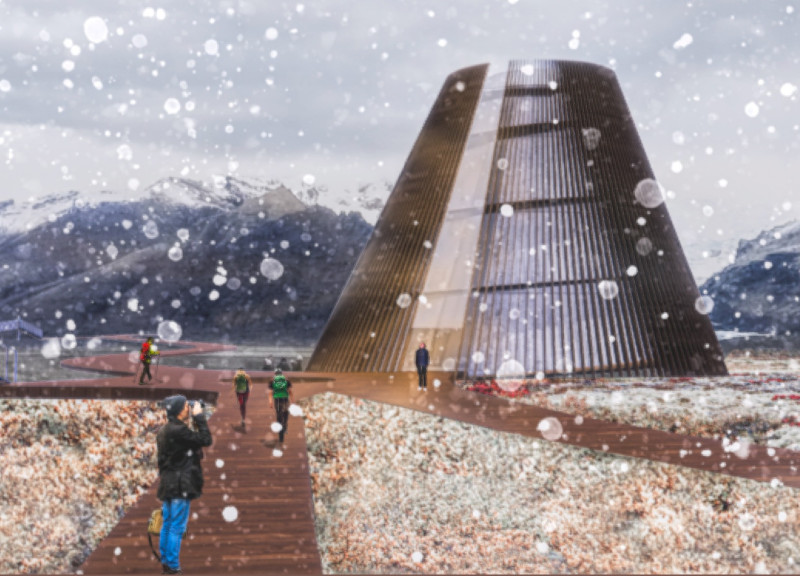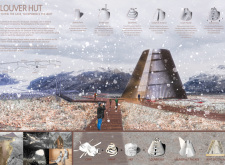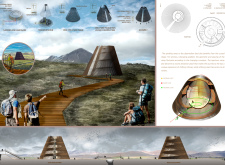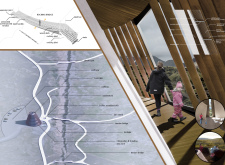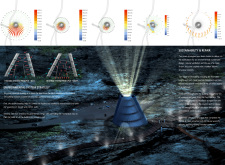5 key facts about this project
At its core, the project symbolizes a commitment to sustainability and community integration. It aims to provide an inviting space that fosters interaction while maintaining a low environmental impact. The design addresses the needs of its occupants, ensuring that every element has a purpose and contributes to the overall experience of the space. This focus on user-centric design highlights the importance of creating environments that not only meet functional requirements but also enhance the quality of life for those who inhabit or visit them.
The layout of the project is meticulously planned, balancing open and private spaces. The strategic placement of communal areas encourages socialization, while quiet zones are tucked into the design to offer refuge from the bustling surroundings. Natural light plays a significant role in this project, with large windows and strategically positioned openings that invite sunlight deep into the interiors. This not only reduces reliance on artificial lighting but also creates a sense of connection with the outdoors.
An essential aspect of the design is its materiality. The use of locally sourced materials reflects a deep respect for the environment and the community’s heritage. Concrete and glass are prominent throughout the structure, providing durability and creating a modern aesthetic that blends seamlessly into the landscape. The addition of wooden accents introduces warmth to the overall design, contributing to a welcoming atmosphere. Elements such as green roofs and living walls further enhance the building's relationship with nature, promoting biodiversity and improving air quality.
Unique design approaches are evident in the facility’s structural elements. Innovative engineering solutions allow for wide spans of open space without compromising safety or stability. This flexibility in the design means that interiors can be easily adapted to meet changing needs over time, showcasing a forward-thinking approach that anticipates the future of space utilization.
The project's commitment to sustainability is more than just a design choice; it is an integral part of its identity. The incorporation of renewable energy sources and high-efficiency systems underlines a dedication to environmental responsibility. These considerations reflect an understanding of modern architectural challenges and the role that buildings play in mitigating climate impact.
The interaction between the building and its site is carefully orchestrated. Outdoor spaces are designed to extend the interior experience, with courtyards and terraces that invite outdoor activities. These areas serve as essential extensions of the main structure, facilitating gatherings, events, and relaxation, thus enhancing the livability of the environment.
This architectural project stands as a testament to the effective blending of form, function, and philosophy within the contemporary architectural discourse. Its thoughtful approach to design, materiality, and sustainability presents a model for future developments that aspire to be both functional and deeply rooted in their surroundings. For those interested in exploring this project further, a review of the architectural plans, sections, and designs can provide deeper insights into the innovative ideas that shaped this compelling architectural endeavor.


