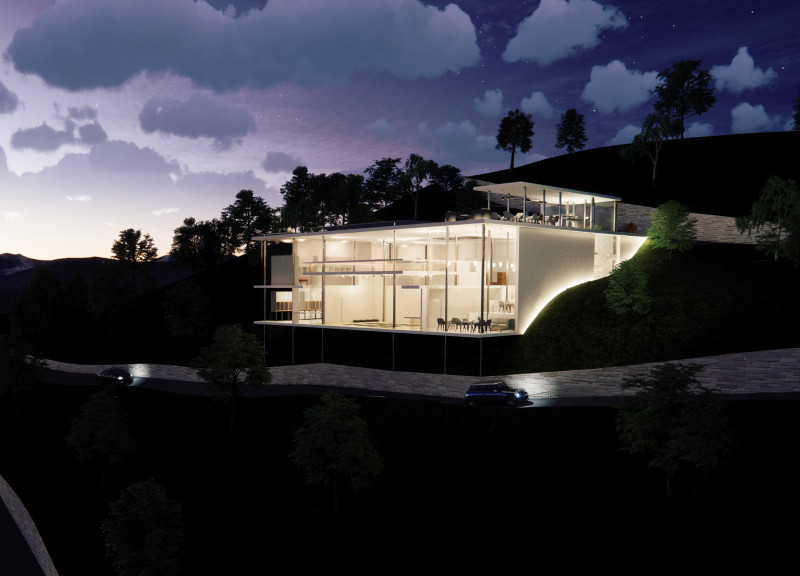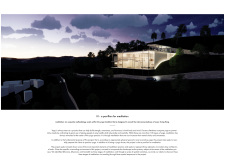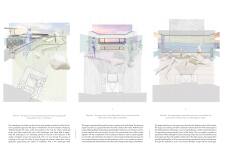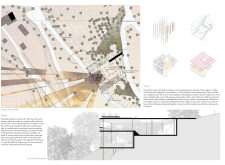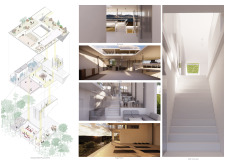5 key facts about this project
The design represents a commitment to creating a harmonious relationship between the built environment and nature. It functions as a versatile space, accommodating various activities that promote interaction among users. The careful planning of the layout ensures an efficient flow between different areas, allowing for both private contemplation and community gatherings. This duality in function highlights the architectural intention of fostering connectivity, whether between individuals or between the structure and its natural environment.
Several important elements characterize this project. The façade, constructed from a combination of concrete, glass, and wood, not only offers durability but also a visually appealing aesthetic. The use of large glass panels invites an abundance of natural light, creating a warm and inviting atmosphere indoors. Additionally, the incorporation of wood throughout the interior further enhances the sensory experience, providing warmth and a tactile quality that contrasts with the sturdiness of concrete and steel.
One of the defining aspects of this design is its innovative approach to sustainability. The architects have employed a range of environmentally responsible practices, such as natural ventilation systems and rainwater harvesting, which significantly reduce the building's ecological footprint. The strategic placement of windows and overhangs maximizes natural light while minimizing heat gain, contributing to the energy efficiency of the structure. This attention to sustainable design not only aligns with contemporary architectural goals but also reflects a broader commitment to responsible building practices.
The spatial organization within the building is equally noteworthy. Public areas are seamlessly connected to more intimate spaces, ensuring that users have easy access to both social and secluded environments. The layout encourages movement and interaction while providing zones that cater to various needs. This design approach fosters a sense of community, inviting occupants to engage with one another as well as with the architecture itself.
Unique design strategies also emerge in the building's relationship with its surrounding landscape. The architects have intentionally integrated outdoor spaces, creating a dialogue between the interior and exterior. Landscaped gardens, terraces, and pathways enhance the experience, offering opportunities for leisure and relaxation. This connection to the outdoors further emphasizes the project's focus on well-being, both for individuals and the community at large.
As the project develops, its impact on the surrounding area is likely to be significant, influencing local architectural discourse and setting a precedent for future developments. The careful balance of form and function, combined with a commitment to sustainability and community engagement, positions this design as an important addition to the architectural landscape.
For those interested in exploring the nuances of this project, reviewing the architectural plans, sections, and various design elements will provide deeper insights into the thought processes and intentions behind the design. Delving into these details offers an understanding of the innovative approaches employed, reflecting a larger narrative of contemporary architecture that values both user experience and environmental integration.


