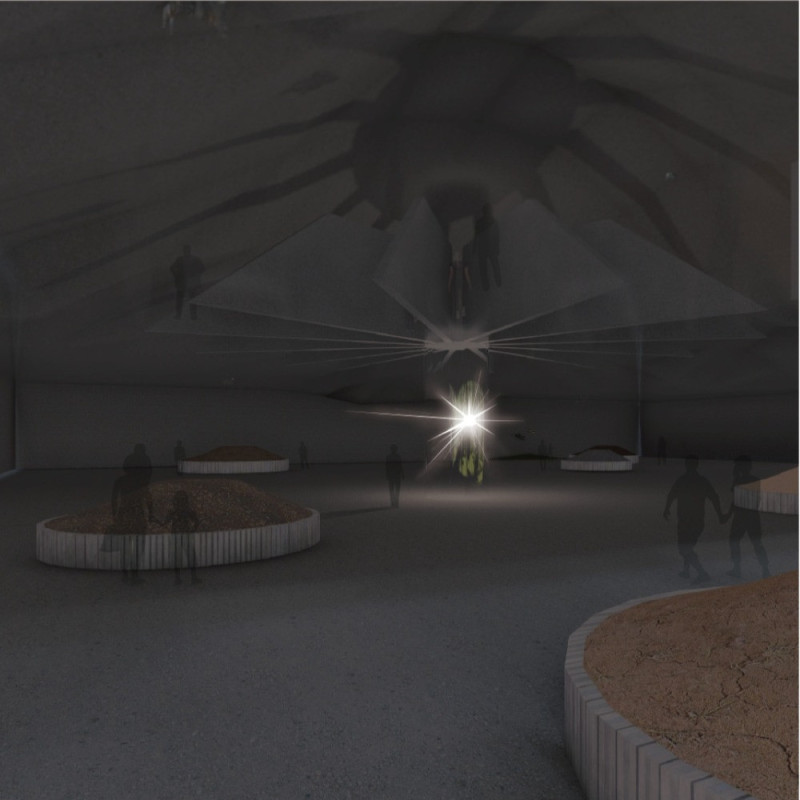5 key facts about this project
Throughout the design, various elements work in concert to create a cohesive experience. The use of light plays a vital role, with expansive glass facades strategically placed to allow natural illumination while offering unobstructed views of the landscape. This connection to nature not only enhances the aesthetic quality of the architecture but also fosters a sense of well-being among its occupants. The organization of the interior spaces is both intuitive and responsive, promoting fluid movement while maintaining distinct zones for different activities.
One of the significant aspects of this project is its commitment to sustainable design practices. By incorporating green roofs and energy-efficient systems, the architecture not only minimizes its environmental footprint but also sets a standard for future developments. The incorporation of locally sourced materials further reflects a dedication to sustainability, providing an opportunity to celebrate regional craftsmanship while supporting the local economy. The use of reinforced concrete and steel offers structural integrity, whereas wood elements infuse warmth and texture, creating a welcoming environment.
The project's architectural language is marked by simplicity and clarity, avoiding unnecessary embellishments in favor of functionality. This approach enables the design to resonate with its purpose, highlighting the importance of user-centric design. Unique features, such as integrated outdoor spaces and multifunctional rooms, encourage communal interaction and adaptability, reflecting contemporary societal shifts towards more collaborative and flexible work environments.
Each detail is carefully considered, from the choice of finishes to the arrangement of public and private areas. The thoughtful design of entrances and transitions enhances accessibility, ensuring that the space welcomes individuals from all backgrounds. The overall layout embodies a rhythm that guides visitors through the building, inviting exploration and laying the groundwork for meaningful encounters.
In this project, architectural ideas are manifest not just in the structure but in an aspirational vision of community engagement and sustainability. The interplay of spaces encourages social interactions, making the architecture a catalyst for local culture and connectivity. With its focus on integrating forms and functions, this project stands as a testament to the evolving expectations of contemporary architecture.
For those interested in further exploring this architectural project, a review of the architectural plans, sections, and various designs will offer deeper insights into the innovative thinking that shaped this endeavor. Engaging with these materials reveals the detailed processes and considerations that underpin such a comprehensive design, allowing for a richer understanding of its impact and implications.


 Sieun Lee,
Sieun Lee, 




















