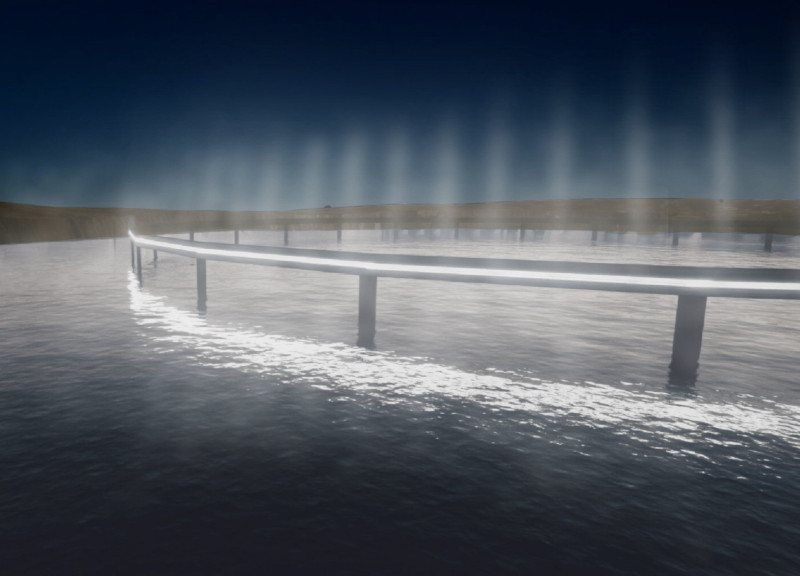5 key facts about this project
The building's exterior features a façade that employs a combination of glass, metal, and wood. The glass elements serve to create a transparent interface with the surroundings, allowing natural light to permeate the interior spaces and enhancing the connection between the indoor and outdoor environments. This transparency fosters an inviting atmosphere, encouraging interaction among visitors and providing a visual link to the adjacent landscape. The metal accents strategically placed throughout the design not only serve esthetic purposes but also contribute to the durability and sustainability of the structure, ensuring it withstands the test of time while maintaining a contemporary appearance.
The use of natural wood elements in various parts of the building introduces warmth and texture, creating a balance against the more industrial metal features. This thoughtful material combination emphasizes a sense of harmony within the design, as wood brings a tactile quality that contrasts effectively with the sleekness of glass and metal. These materials have been chosen not only for their visual properties but also to resonate with the local climate and conditions, supporting the project’s commitment to sustainability.
Internally, the spatial organization is intuitive and adaptable, ensuring that the project meets a variety of communal needs. The design incorporates flexible spaces that can be reconfigured for diverse uses, from workshops and exhibitions to meetings and social gatherings. This adaptability speaks to the project’s intent to serve as a hub for community activity and interaction, promoting inclusivity. Large, open areas allow for gatherings, while smaller, intimate spaces are available for focused discussions or private events.
Access is a key consideration within the project. Thoughtful circulation paths are designed to facilitate ease of movement, ensuring that all areas of the building are reachable for users of varying abilities. The entrances are clearly defined, while outdoor pathways create a welcoming approach to the building. The landscaping complements the architectural design, with regional plant species selected for their low maintenance and environmental benefits. This further reinforces the project’s commitment to sustainability and ecological awareness.
Unique approaches in the design can be observed in the integration of smart technology and sustainable building practices. The project incorporates energy-efficient lighting and climate control systems, aimed at reducing its carbon footprint while enhancing user comfort. These technologies are seamlessly woven into the architecture, demonstrating a commitment to innovation in creating spaces that are both functional and mindful of their environmental impact.
Additionally, the project showcases an exceptional attention to detail in its architectural finishes. From carefully curated selections of interior materials to the consideration of acoustic performance in communal areas, every aspect of the design is executed with precision and thoughtfulness. The interplay of textures and colors throughout the interior spaces creates a cohesive aesthetic while supporting the overall function of the project.
This architectural endeavor stands as a reflection of modern design principles rooted in the context of its environment, offering a space that is both functional and visually appealing. The interplay between materials, the innovative use of technology, and the flexible spatial organization results in a project that successfully meets contemporary needs while being deeply connected to its locale.
For those interested in gaining a deeper understanding of the project, exploring the architectural plans, sections, and other detailed architectural designs will provide additional insights into the thoughtful considerations made throughout the design process. Engaging with these elements can offer a clearer picture of how the architectural ideas are expressed in practice.























