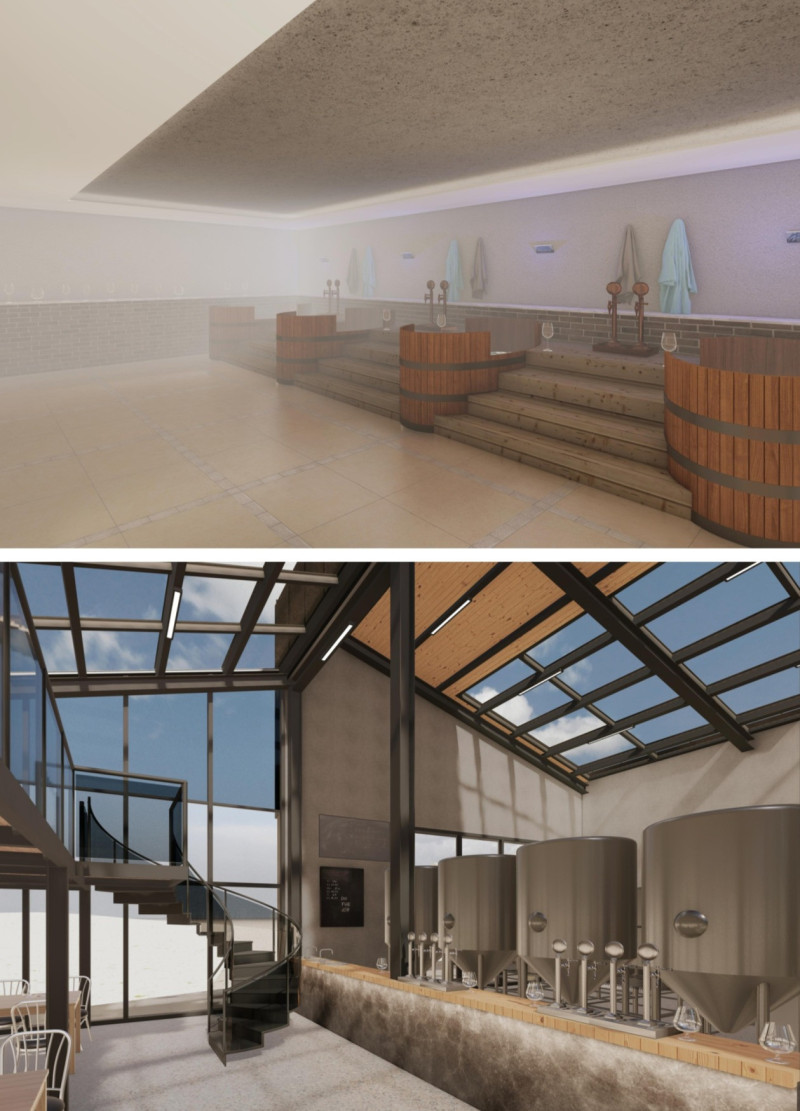5 key facts about this project
At its core, the project embodies a multifunctional space intended to serve a diverse range of activities, which may include commercial, recreational, and communal functions. The design reflects a deep understanding of the user experience, emphasizing inclusivity and accessibility. The layout is thoughtfully arranged, ensuring that various zones serve distinct purposes while maintaining visual connectivity, allowing for seamless interaction among users.
A key aspect of the architectural design is the choice of materials, prominently featuring locally sourced timber, concrete, and glass. The use of timber not only enhances the warmth and aesthetics of the façade but also integrates the structure into the natural landscape, promoting a sense of belonging and community pride. Concrete offers durability and stability, essential in ensuring the project's longevity, while large expanses of glass facilitate natural light penetration, creating a bright and inviting atmosphere throughout the interior spaces. This careful selection of materials showcases a commitment to environmental sustainability, encouraging low-impact construction methods that minimize the ecological footprint of the project.
Unique design approaches such as green roofs and integrated landscape features further augment the building's ecological credentials. The incorporation of green roofs not only contributes to biodiversity but also aids in temperature regulation, reducing energy consumption. Outdoor spaces are designed to encourage social interaction, featuring landscaped areas that invite people to gather and engage with each other, reflecting a modern approach to community-centric architecture.
The project also employs a variety of architectural elements that enhance its visual narrative. These include cantilevered sections that create dynamic shapes and silhouettes against the skyline, along with carefully designed overhangs offering shade and shelter. The interplay of light and shadow plays a significant role in the sensory experience of the structure, driven by the innovative arrangement of volumes and openings throughout the design.
Attention has been given to the building’s relationship with its context, where site orientation and local climate considerations inform the design decisions. Large glazing areas strategically placed capitalize on views while providing passive heating during colder months. Meanwhile, sheltered courtyards offer refuge against the elements, allowing occupants to enjoy outdoor spaces year-round.
In terms of functionality, the project is designed to adapt to future needs, with flexible space planning that allows for adjustments as community requirements evolve. This adaptability is fundamental in modern architecture, ensuring that the facility remains relevant and effectively meets the changing demands of its users.
Overall, this architectural project exemplifies a thoughtful integration of design, functionality, and sustainability, facilitating a vibrant hub for community engagement. The blend of materials, innovative design techniques, and an emphasis on user experience sets a standard in contemporary architectural practice. For those interested in delving deeper into the architectural ideas that shaped this project, exploring the architectural plans, sections, and design details will provide greater insight into the intricate thought processes and design strategies employed. This exploration can offer a comprehensive understanding of how thoughtful architectural design can create impactful and functional spaces within our communities.


























