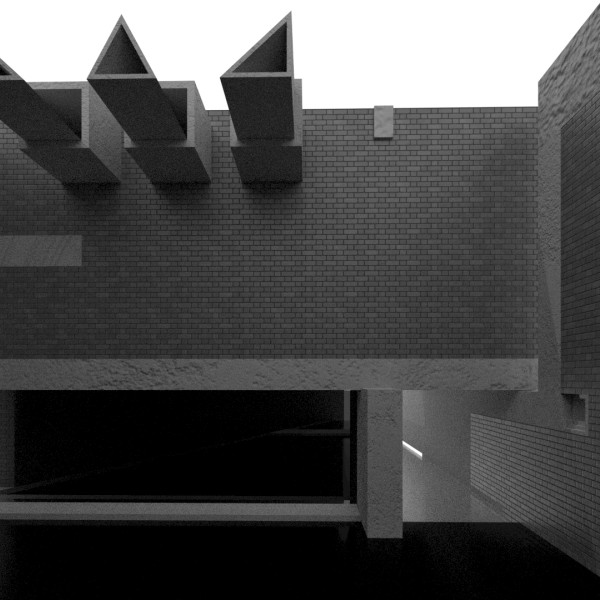5 key facts about this project
The architectural design presents a visually engaging facade, characterized by a harmonious combination of textures and materials. The use of natural materials such as locally sourced timber provides warmth and a sense of place, while elements of glass ensure transparency, allowing an abundance of natural light to permeate the interior spaces. This careful selection of materials not only enhances the building's aesthetic but also emphasizes the importance of sustainable practices, as it reflects a sensitivity to the local context and environment.
Spatially, the project is organized to support both individual and communal activities. Open-plan layouts allow for flexibility in use, catering to various functions while promoting social interaction among users. Specific zones are designed for different activities, from quiet reflection to collaborative endeavors, thus accommodating a diverse array of needs. This thoughtful organization contributes significantly to the overall user experience, ensuring that the space is not just a collection of rooms, but a dynamic environment that adapts to the rhythms of daily life.
One of the unique design approaches adopted in this project is the incorporation of biophilic design principles. By integrating green spaces, both within the interior and around the exterior, the design actively connects occupants with nature. Features such as living walls, rooftop gardens, and outdoor terraces create an environment where users can engage with their surroundings, promoting wellbeing and enhancing the quality of life. These elements not only improve the aesthetic appeal but also play a crucial role in managing the microclimate, contributing to energy efficiency and sustainability.
The architectural design considers the impact of climate and environmental conditions, incorporating passive design strategies to optimize energy performance. Strategic window placements, overhangs, and shaded areas work in synergy with natural ventilation to minimize reliance on artificial heating and cooling systems. This alignment with ecological principles reflects a growing awareness within the architectural community regarding the urgent need for sustainable design solutions.
The project’s relationship with its geographical location is pivotal. The surrounding landscape and cultural context were integral to the development of the design, ensuring that the architecture engages meaningfully with its setting. Local traditions and materials were taken into account to create a structure that feels organic to its environment, promoting a sense of belonging for users and fostering a connection to the community.
In examining this project, it is essential to appreciate the integration of technology in the design process. Advanced building information modeling (BIM) techniques facilitated meticulous planning and execution, allowing designers to visualize and modify elements of the project efficiently. This approach not only streamlined the construction process but also ensured a high degree of precision, contributing to the overall quality of the finished product.
The ability to adapt to changing circumstances and user requirements was a guiding principle throughout the design phase. Whether through the incorporation of multipurpose spaces or the adaptability of materials and structures, the architecture resonates with a philosophy of resilience and flexibility. By anticipating future needs and responding to contemporary challenges, the design signifies a forward-thinking approach that is increasingly crucial in today’s rapidly evolving landscape.
Engaging with the project's various elements—including architectural plans, architectural sections, and insights into the architectural ideas that underpin its conception—will provide a comprehensive understanding of its intricacies. The project not only stands as a testament to proficient architectural practice but also serves as a model for sustainability and social connectivity in modern design. To delve deeper into the architectural elements and explore the detailed presentations that illuminate this project further, readers are encouraged to investigate the comprehensive designs and layouts shared in the project documentation.


 Qingbin Li,
Qingbin Li, 




















