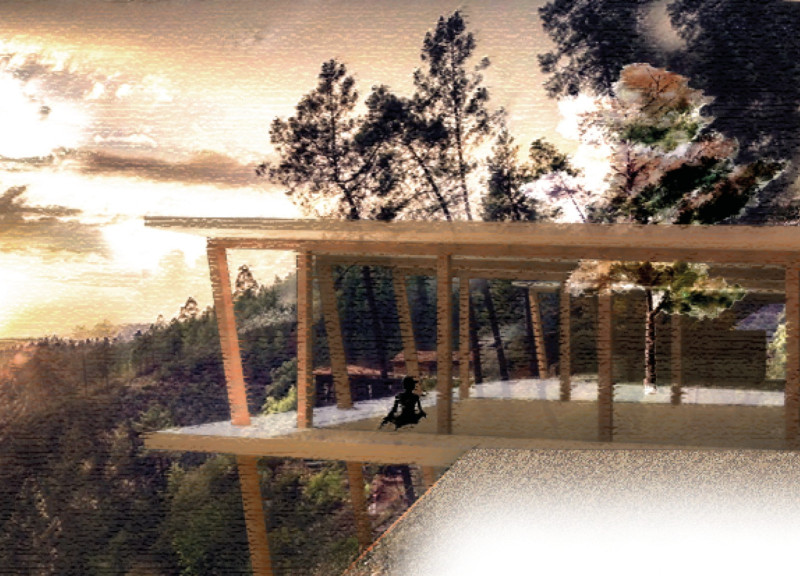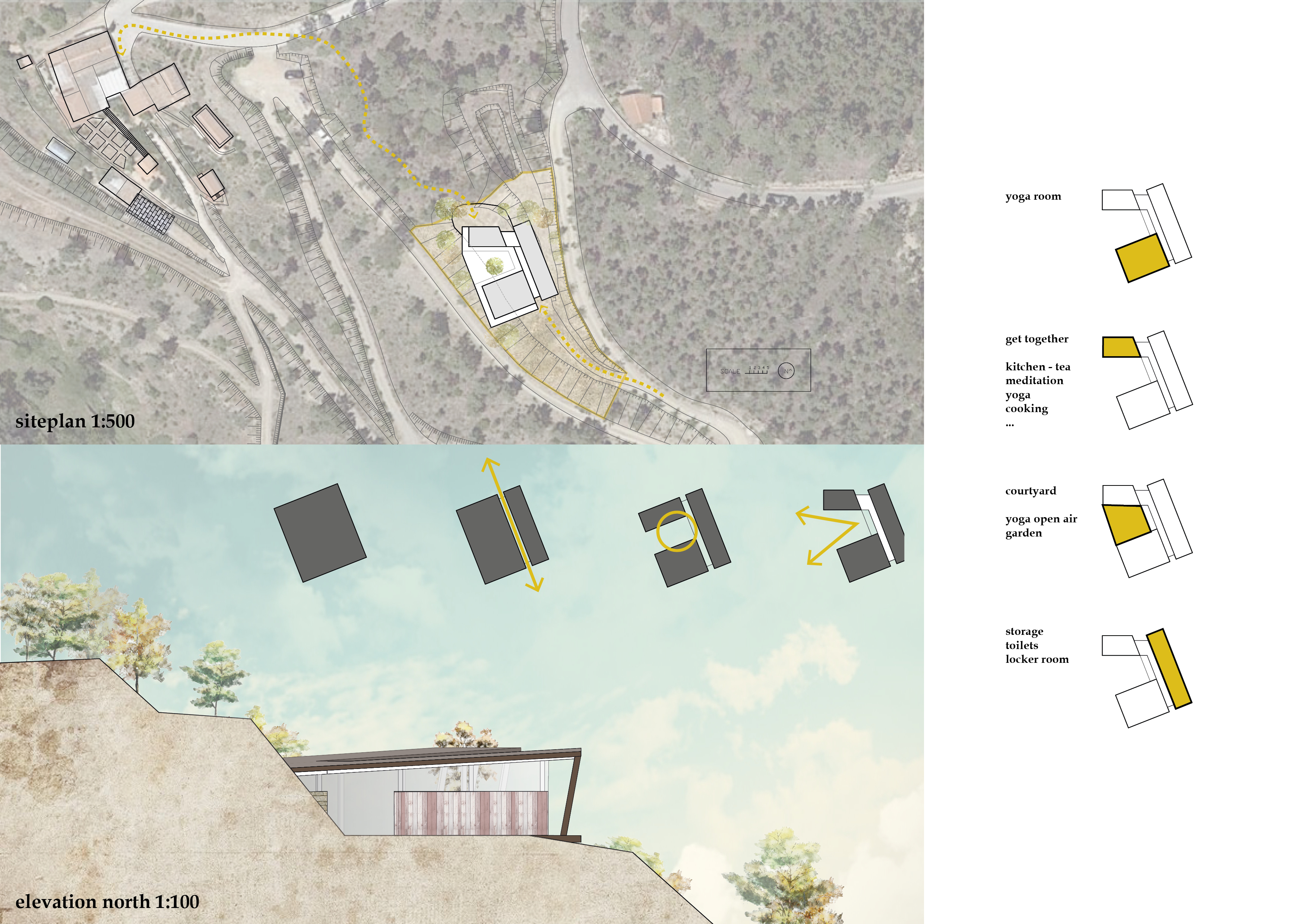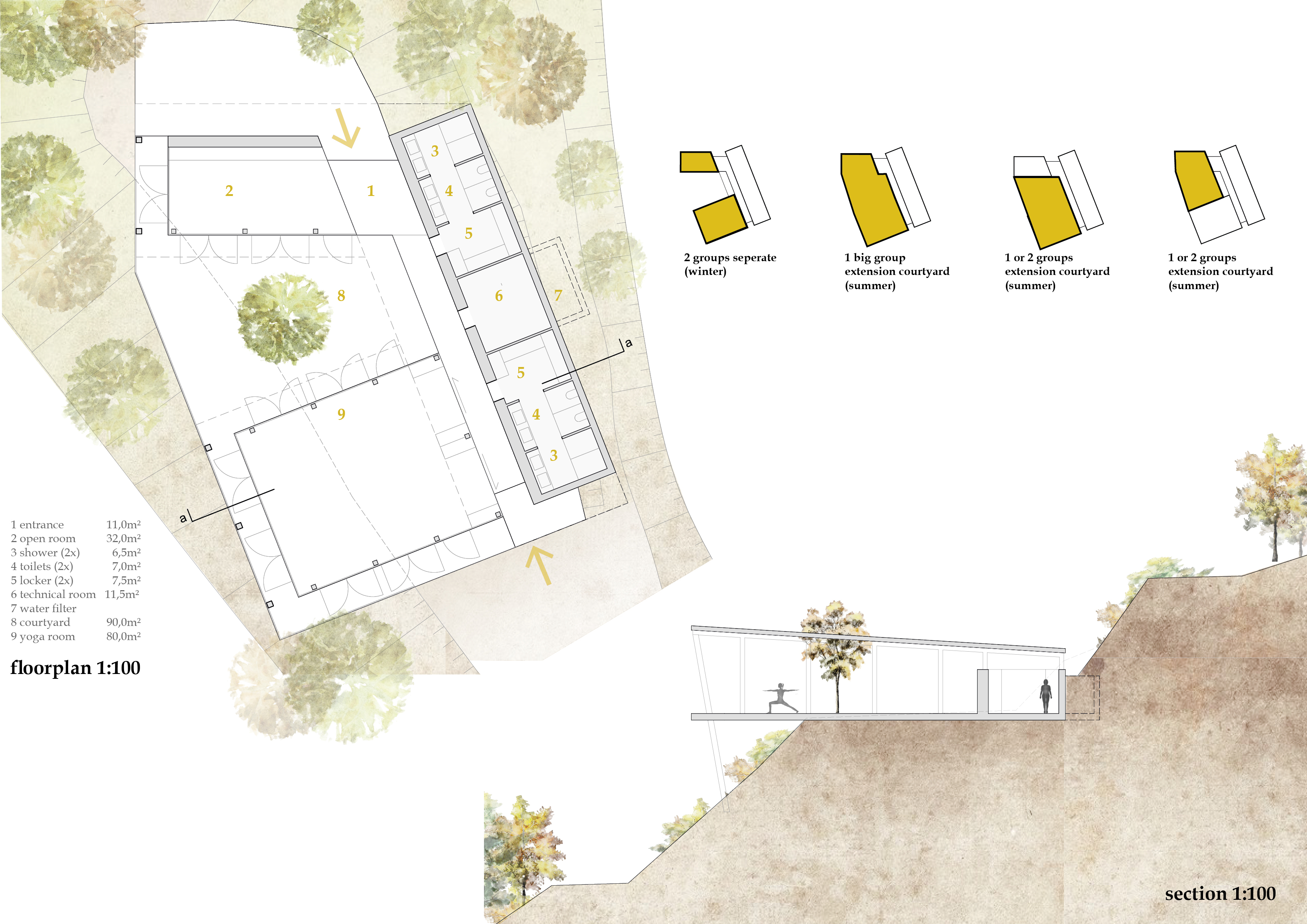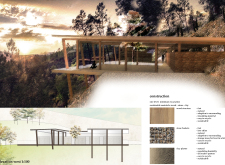5 key facts about this project
From the exterior, the project reveals a compelling facade that employs a combination of materials, each carefully chosen to enhance the overall narrative. Utilizing concrete, glass, and wood, the design achieves a balance between solidity and openness. The concrete serves as a robust foundation, providing structural integrity while also communicating permanence and strength. The glass elements invite natural light into the spaces, fostering an atmosphere of transparency and connection with the outdoors. Wood, utilized in select details, adds warmth and human scale, creating a tactile experience that invites exploration and engagement.
The layout of the project is thoughtfully designed to accommodate its intended function, which centers around community interaction and social cohesion. Each space within the architecture is purposefully arranged to facilitate movement, communication, and gathering. The open-plan design promotes a fluid experience, allowing occupants to navigate freely while engaging with various functions of the building. Key areas such as communal spaces, work environments, and quiet zones have been strategically placed to balance activity and tranquility.
Unique design approaches within the project reflect a deep understanding of both environmental sustainability and user experience. The incorporation of green roofs not only contributes to energy efficiency but also provides a sustainable habitat for local flora and fauna. This feature serves to reduce urban heat island effects while enhancing the aesthetic appeal of the structure from both ground level and above. Additionally, passive design strategies have been employed, optimizing natural ventilation and thermal comfort throughout the year. Such considerations underscore a commitment to designing spaces that are not only functional but are also environmentally responsible.
In terms of architectural details, the project showcases meticulous craftsmanship that further enhances its character. The precision of window placements, the integration of shading devices, and the thoughtful landscaping around the site demonstrate a comprehensive approach to the design process. Each element contributes to an overall sense of harmony, ensuring that the architecture does not detract from but rather complements the natural landscape.
The architectural outcome is a testament to the evolving relationship between built environments and their inhabitants. By prioritizing both aesthetic and practical considerations, the project stands as a model for future endeavors that emphasize community welfare and ecological consciousness. The careful selection of materials, coupled with innovative design principles, allows this project to serve as a reference point for discussions about modern architecture and its role in society.
For those interested in exploring more about this project, a detailed examination of the architectural plans, sections, designs, and underlying ideas would reveal the depth of thought and creativity involved in its conception. Engaging with these materials provides a richer understanding of how the project embodies a synthesis of function and form, ultimately contributing to a dialogue about the future of architectural practice.


























