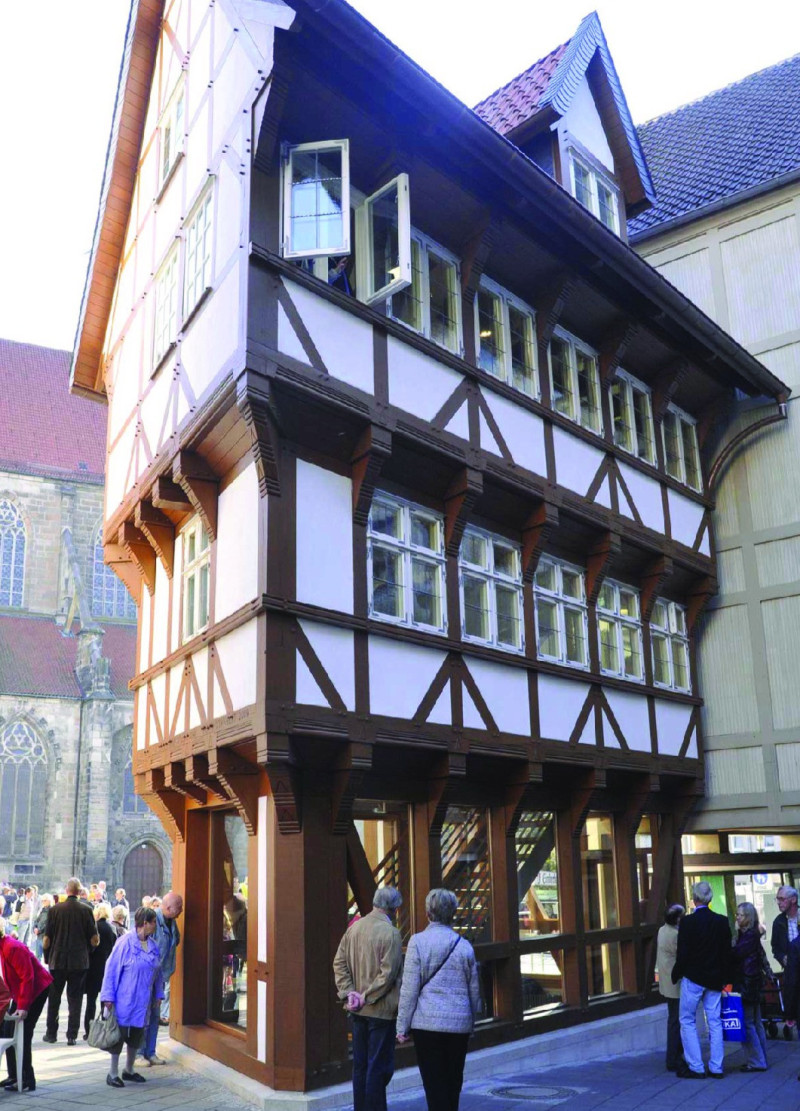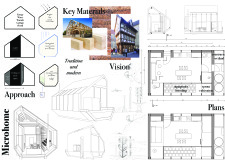5 key facts about this project
Functionally, the microhome operates as a complete living unit that embodies the principles of space optimization. Key areas of the design have been consciously crafted to fulfill the daily needs of its occupants while utilizing every square meter effectively. The interior layout is designed around an open plan, encouraging fluid movement between spaces. This absence of rigid partitions not only enhances the sense of space but also cultivates a welcoming atmosphere conducive to social interaction.
Details of the microhome reflect a deep consideration for user experience. High ceilings visually extend the vertical space, creating an airy environment that counters the typical confinement felt in smaller structures. Large windows have been strategically placed to ensure the flow of natural light, which further enhances the dwelling's ambiance. These openings not only invite sunlight into the core of the home but also foster a connection with the outer landscape, blurring the boundaries between indoor and outdoor environments.
Material selection plays a pivotal role in both the aesthetics and sustainability of the microhome. The use of natural materials such as wood and sustainable insulation speaks to a commitment to ecological responsibility, providing warmth and comfort while minimizing environmental impact. Recycled aluminum or steel components further showcase an innovative approach to construction, emphasizing durability alongside a commitment to resource efficiency. Such choices embody the project's ethos, sending a clear message about the importance of sustainable architectural practices in today’s world.
Unique design strategies are evident throughout the microhome project. One notable feature is the inclusion of innovative storage solutions that are integrated into furniture and wall structures. This clever design approach allows for the accommodation of personal belongings without compromising the open feel of the shared living space. Moreover, the incorporation of indoor agriculture spaces reflects a forward-thinking attitude toward self-sufficiency, allowing occupants to grow their own food within the confines of their home. These elements not only enhance the livability of the microhome but also promote a lifestyle that values sustainability and responsibility toward food sources.
Another distinctive aspect of this design is the attention to outdoor spaces. By incorporating terraces and small gardens, the microhome serves dual purposes—functioning as living spaces while also enhancing biodiversity in an urban setting. This connection to nature within the design encourages a lifestyle that respects both ecological balance and the importance of mental well-being, particularly in urban environments where access to green spaces can often be limited.
As a proposal in the realm of contemporary architecture, the microhome reflects a nuanced understanding of modern societal needs. It effectively combines practicality with a commitment to sustainability, addressing essential living concerns while offering an appealing lifestyle choice. This project highlights how innovative architecture can reshape our approach to dwelling, influencing the way we think about space, environment, and community.
For those interested in delving deeper into the microhome's architectural plans, sections, and design ideas, exploring the project presentation will provide further insight into the thought processes and methodologies employed in this significant architectural endeavor. The integration of functionality and environmental consciousness within this project stands as an exemplar for future housing solutions, aiming for a holistic approach to living in the contemporary world.























