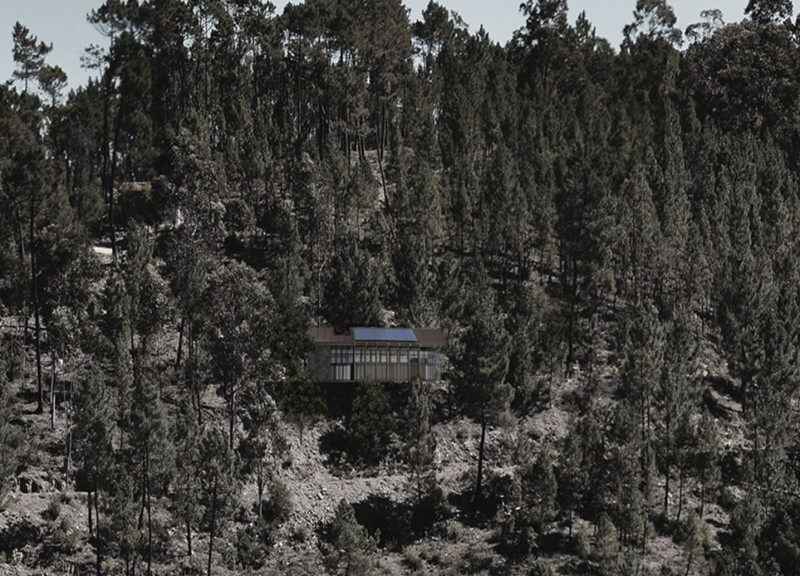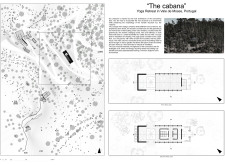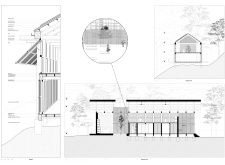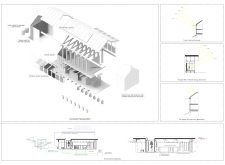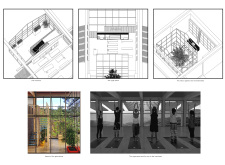5 key facts about this project
At the core of the design is an emphasis on creating a seamless flow between indoor and outdoor spaces. Large glazing systems are strategically placed, allowing natural light to flood the interiors while providing unobstructed views of the landscape. This connection to nature is not merely aesthetic; it promotes well-being and enhances the overall user experience. The careful placement of windows and outdoor terraces encourages occupants to engage with their surroundings, building a stronger relationship between the architecture and its site.
The project utilizes an array of materials that contribute to both the structural integrity and the visual character of the building. Concrete is employed for its durability and acoustic properties, providing a solid framework that supports varying functional spaces. Timber elements add warmth and texture, creating a contrast to the cooler concrete surfaces. Additionally, high-performance glass not only enhances energy efficiency but also ensures that the structure blends harmoniously with its setting. By choosing these materials, the design recognizes the importance of environmental performance while not compromising on aesthetic value.
A unique aspect of this architectural project is its approach to sustainability, integrating passive design strategies that minimize energy consumption throughout the year. The building’s orientation takes advantage of natural ventilation, while overhangs are strategically positioned to provide shade during the hotter months, demonstrating an awareness of climatic conditions. Moreover, the incorporation of green roofing and wall systems not only enhances biodiversity but also contributes to the building’s thermal performance.
Attention to detail is evident in the design of various spaces within the project. Each area accommodates specific functions, from collaborative meeting areas to quiet contemplation zones, tailored to foster productivity and creativity. The layout facilitates flexible use, catering to both individual and group activities, which is crucial for a space intended to serve a wide demographic. The interaction between different elements within the design, including furniture placement and acoustics, further enhances user comfort and satisfaction.
The distinctive visual identity of the project is achieved through its architectural language, characterized by clean lines and a cohesive palette. The design avoids excessive ornamentation, focusing instead on the beauty of simple forms and the interplay of light and shadow. This minimalist approach allows the surrounding natural elements to play a vital role in the overall ambiance of the space.
Furthermore, the landscaping around the building complements the architectural design, creating an inviting atmosphere. Native plant species are prioritized, promoting local biodiversity while requiring minimal maintenance. Pathways meander through the site, encouraging visitors to explore and interact with the landscape, enriching their experience beyond the confines of the structure.
In summary, this architectural project exemplifies a sophisticated interpretation of place-responsive design, where functionality, environmental consideration, and aesthetic appeal coalesce. The thoughtful selection of materials, innovative sustainability strategies, and user-centric spaces contribute to a cohesive experience that enhances community engagement. Interested readers are encouraged to explore the project presentation further to gain detailed insights into the architectural plans, sections, designs, and ideas that have shaped this remarkable endeavor. Such exploration will reveal the careful consideration of context and function that define this project’s identity in the architectural landscape.


