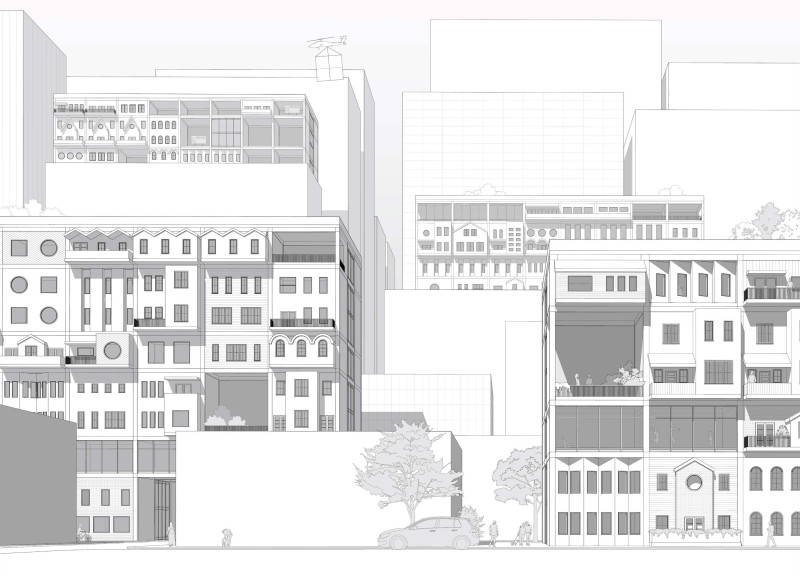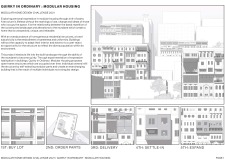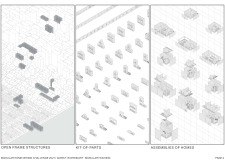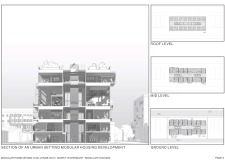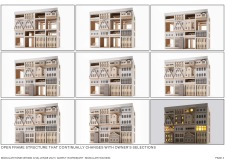5 key facts about this project
At its core, this project represents a significant shift in how residential spaces are conceived, focusing on the potential for users to actively participate in the design of their homes. It underscores the importance of individuality within the collective urban fabric, where each modular unit can be tailored to reflect the personal identity of its occupants. The function of the design extends beyond mere shelter, turning the home into a canvas for self-expression and creativity, thereby enriching the overall community aesthetic.
Important elements of the project include an open frame structure that allows for flexibility in spatial arrangements. This open framework not only supports various combinations of private and communal spaces but also encourages ongoing interaction between residents. Various configurations of the modular units can be observed, which showcase a thoughtful blend of public and private areas that foster a sense of belonging while respecting the individuality of each unit.
Moreover, sectional views of the architecture reveal the careful layering of spaces. The design incorporates levels that accommodate diverse living functions, from private residences to shared amenities, such as elevated garden terraces and communal gathering spots. This stratification enhances the usability of the space, allowing for community engagement on every level while also offering residents private sanctuaries for relaxation and reflection.
The architecture integrates a variety of materials that are well-suited to the modular concept. While not explicitly listed, one can infer a thoughtful selection of lightweight and sustainable materials that allow for easy assembly and long-lasting durability. The use of wood for aesthetic warmth, steel for structural integrity, glass to connect with nature, and potentially concrete for foundational stability are likely considerations in the material palette. Such choices not only reinforce the project’s commitment to sustainability but also enhance the quality of life for its inhabitants by creating a visually appealing and functional environment.
One of the unique design approaches lies in the notion of a 'living building' where the functions of space evolve alongside the lives of its residents. This flexibility responds to demographic changes, allowing for modifications that match the evolving needs of families within. The idea fosters a community that embraces change, nurturing relationships across diverse groups while maintaining personal ownership of one’s living space.
The project does not merely add to the stock of residential architecture; it challenges traditional notions of home and community, advocating for modularity as a means of addressing both housing shortages and the desire for personalization. By facilitating a connection between the built environment and its users, the design invites exploration and creativity in home-making, breaking away from the constraints of standardized housing.
For those interested in delving deeper into the nuances of this architectural endeavor, exploring the project presentation will provide a richer understanding of its architectural plans, sections, and the other relevant architectural designs and ideas that define this innovative approach to modern living. Engaging with these elements will offer valuable insights into how this project reimagines the potential of residential architecture in an urban context.


