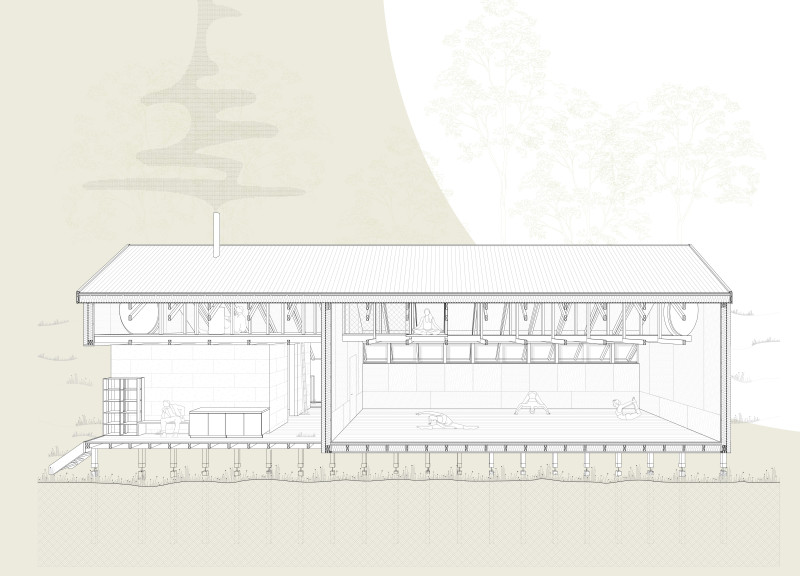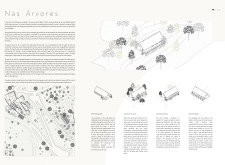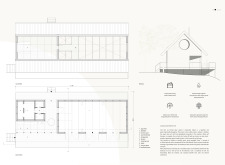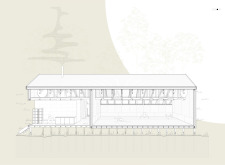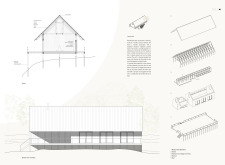5 key facts about this project
One of the most significant aspects of this project is its integration into the surrounding landscape. The architecture seamlessly aligns with the natural topography, utilizing strategies that promote energy efficiency and minimize ecological impact. Large expanses of glass are employed to maximize natural light and establish a dialogue with the outdoors, allowing the interior spaces to maintain a strong connection with their environment. This choice of materiality reflects a modern ethos, as transparency and openness are central to the design's philosophy.
The project includes various key elements, such as communal spaces, private rooms, and areas designated for collaborative work. These spaces are designed to accommodate diverse activities ranging from quiet reflection to dynamic social interaction. The circulation within the building is intuitive, directing users smoothly from one function to another while encouraging informal encounters. The layout is indicative of an understanding of user behavior and the needs of the community.
Special attention is given to the material selection throughout the project. Durable and sustainable materials such as reclaimed wood, fiber-reinforced concrete, and high-performance glazing are utilized judiciously. Each material is thoughtfully chosen not only for its structural properties but also for its ability to enhance the sensory experience of the space. The incorporation of local materials fosters a sense of place and connection to the cultural heritage of the region, enriching the narrative of the building itself.
The design process involved innovative approaches to optimizing the building's thermal performance. Passive design strategies, such as thermal massing and strategic shading, work in tandem with active systems, allowing the architecture to maintain comfortable indoor conditions year-round. This balance between passive and active strategies is a hallmark of modern architectural design and demonstrates a commitment to sustainable practices.
Another unique design approach observed in this project is the emphasis on adaptability. Spaces are conceived with flexibility in mind, capable of evolving to meet the changing needs of the users over time. This forward-thinking mechanism ensures that the architecture remains relevant and functional for future generations, promoting longevity and resilience in urban development.
The integration of green roofs and amenity spaces further enhances the building's environmental performance while providing recreational opportunities for the community. These areas encourage biodiversity and help mitigate urban heat island effects, a crucial consideration in contemporary architecture. Terraces and gardens serve not only as functional outdoor spaces but also contribute to the overall aesthetic appeal of the project, blurring the lines between built and natural environments.
Furthermore, the project reflects a dedication to public art and local craftsmanship, incorporating artistic features that engage the community. These elements not only beautify the space but also serve as educational components, fostering a sense of pride and ownership among residents.
Overall, this architectural project encapsulates a harmonious blend of sustainability, functionality, and community focus. Its thoughtful design and material choices underscore a deep respect for its environment and users. By focusing on the interconnectedness of spaces and the importance of adaptable solutions, this project stands as a testament to contemporary architectural possibilities. For those interested in gaining deeper insights into the architecture, it is recommended to explore the architectural plans, architectural sections, and architectural ideas to fully appreciate the completeness and detail of this design endeavor.


