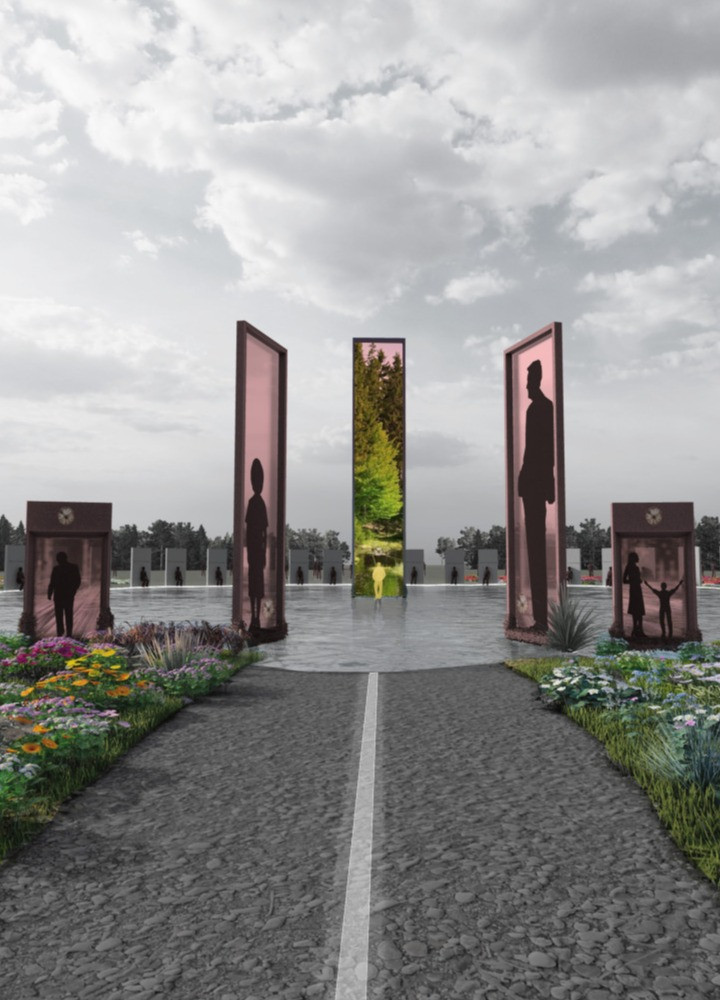5 key facts about this project
At its core, the project is designed as a multifunctional facility that accommodates various activities, promoting social interaction and community engagement. The spatial organization of the building illustrates a thoughtful approach to user experience, with open and flexible areas that can be adapted for different events and purposes. This versatility is at the heart of the architectural intention, allowing different groups to utilize the space according to their needs, fostering inclusivity and participation.
The design employs a harmonious palette of materials that contribute to its overall aesthetic and functional integrity. Key materials include reinforced concrete for structural elements, glass for transparency and connections to the outdoors, and wood for warmth and texture. The combination of these materials not only provides durability but also enhances the sensory experiences of the users. The careful choice of materials plays a significant role in the building's thermal performance and energy efficiency, showcasing a responsible approach to resource use and environmental sustainability.
Unique design approaches are evident throughout the project. For instance, the integration of natural light has been maximized through strategically placed windows and skylights, creating a dynamic interplay between indoor and outdoor spaces. This emphasis on natural illumination contributes to the well-being of occupants, promoting a sense of connection with nature. Moreover, the building's orientation is thoughtfully considered, responding to solar paths and prevailing winds, which further enhances its energy performance.
Landscaping elements are thoughtfully integrated into the design, blurring the boundaries between the building and its surroundings. This approach not only enhances the visual appeal but also provides a welcoming atmosphere for visitors. Outdoor spaces are designed to be inviting, offering areas for relaxation, social interaction, and recreational activities, reinforcing the project’s role as a community hub.
One notable aspect of the architectural design is the consideration of the building's long-term adaptability. The flexible spatial organization allows for future modifications, ensuring that the structure remains relevant and functional as the needs of the community evolve. This forward-thinking mindset epitomizes contemporary architectural practice, where adaptability and sustainability are increasingly prioritized.
Furthermore, the project draws upon local architectural traditions, incorporating elements that reflect the regional identity while maintaining a modern vernacular. This connection to the local context not only enriches the design but also fosters a sense of belonging for the community. The facade, characterized by a rhythmic pattern of materials and textures, echoes the historical narratives of the area, creating a dialogue between past and present.
The architectural plans, sections, and details reveal a decisive focus on user-friendly environments. The circulation paths are intuitively designed, reducing confusion and enhancing accessibility throughout the building. Each space is purposefully crafted to accommodate various activities, whether for quiet contemplation, collaborative work, or public gatherings. The overall aesthetic remains cohesive, with each design element contributing to the general atmosphere of the facility.
As readers explore the project presentation further, they will gain deeper insights into the architectural plans and designs that underpin this significant work. Each element is a testament to the thoughtful design ideas that have shaped the project into a vital community asset. The interplay of functionality, sustainability, and connection to place forms the essence of this architectural endeavor, inviting ongoing exploration and engagement with the space.























