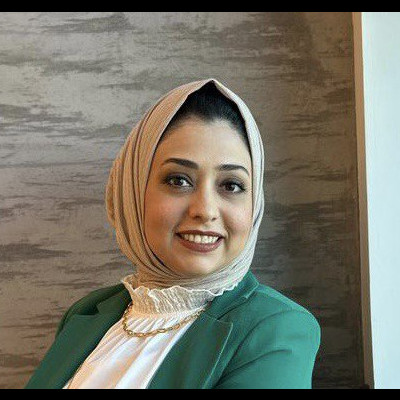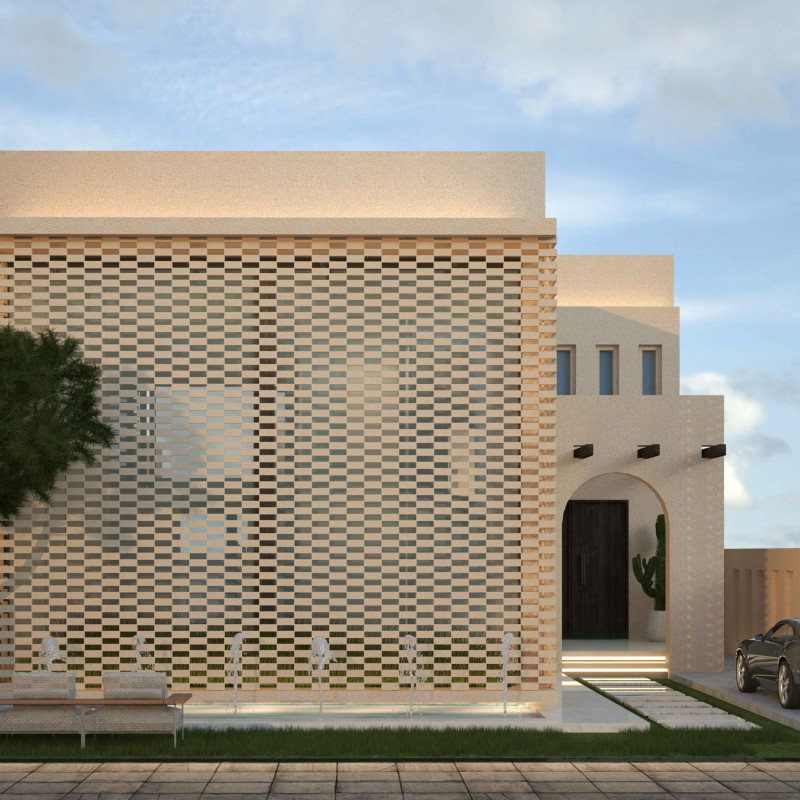5 key facts about this project
## Project Overview
The Sand and Sea House is located in the United Arab Emirates and is designed to harmonize heritage with modernity, reflecting the cultural essence of the region. The project juxtaposes the deep-rooted traditions of Arab-Islamic architecture with contemporary design elements, encapsulating the duality of the UAE's natural landscape through its distinctive form. The structure consists of two primary blocks: the Sand block, which reflects cultural heritage, and the Sea block, embodying modern societal values and adaptability.
## Spatial Configuration and Integration
The design comprises two intersecting masses that facilitate a dialogue between traditional and modern architectural elements. The spatial arrangement emphasizes a seamless flow between different functional areas while allowing for flexibility. Key design strategies include subtraction, which creates open interactions, and cohesion, which unifies diverse physical aspects into a coherent whole. Several unique features enhance the user experience, such as a central courtyard that improves natural light and ventilation throughout the building, as well as high ceilings in living areas to promote an expansive feeling.
## Materiality and Sustainability
A commitment to local and sustainable materials informs the project’s material palette. Flexi-brick cladding, clay plaster finishes, and innovative alternatives like clay board are employed for their environmental benefits, combining aesthetic appeal with functionality. The design principles emphasize economic sustainability through the use of local resources and energy efficiency via passive cooling techniques and solar panel integration. Furthermore, the strategic incorporation of horizontal and vertical shading elements reduces solar heat gain while ensuring adequate natural light. Attention to privacy and social relationships is evident in the spatial organization, fostering personal comfort within communal settings.


 Yusur Basim Mahmood Mahmood
Yusur Basim Mahmood Mahmood 



















