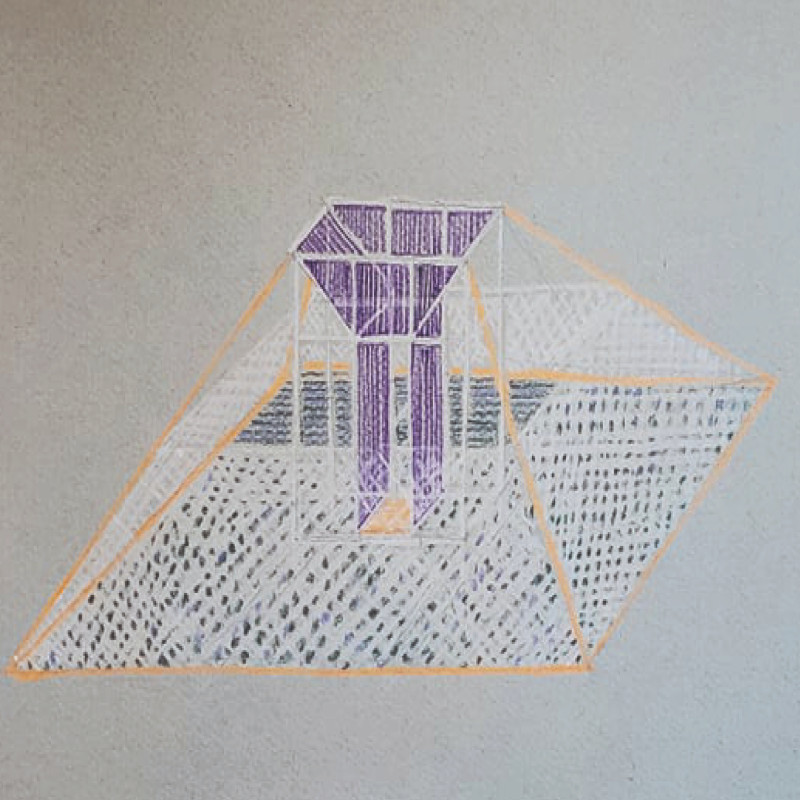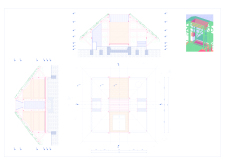5 key facts about this project
The project stands out for its aim to reconnect individuals with the elemental needs of daily life. It artfully considers the concept of a roof, not merely as a physical barrier but as a representation of safety and comfort. This focus leads to an architectural design that resonates with a profound respect for human connections to both space and community. The layout serves to enhance these interactions, promoting the idea that living arrangements can stimulate a sense of belonging among residents.
The design incorporates various components, including a central communal area that encourages social gatherings while offering visual and physical connections between indoor and outdoor spaces. This space likely features large windows and open layouts, maximizing natural light and ensuring a seamless transition between interior and exterior environments. Surrounding this central hub are private living quarters, designed for quietude and relaxation. This intentional arrangement highlights how the project values personal space alongside the community, acknowledging the need for balance in modern living.
Materiality plays a crucial role in this architectural endeavor. A careful selection of sustainable materials reflects a commitment to environmental responsibility, aiming to minimize the ecological impact. The incorporation of wood for structural elements offers a warm, tactile quality that enhances the overall aesthetic. Steel may be utilized for its strength and reliability, while glass sections introduce transparency and a sense of openness. Concrete potentially serves as a foundational material, providing stability and durability to the overall design.
Unique design approaches include the innovative combination of traditional architectural elements with contemporary building practices. This synthesis effectively addresses modern sensibilities while honoring the cultural heritage inherent in communal living. The roof form, likely designed with a pitch that not only facilitates rainwater runoff but also contributes to passive heating and cooling, signifies an intelligent response to environmental demands. As the roof functions as more than just a protective cover, it symbolizes a connection to one’s surroundings and the natural elements.
Moreover, the project's spatial organization exhibits a responsiveness to the geographical context in which it is situated. By considering local climate and environmental conditions, the design optimizes energy efficiency through careful orientation and positioning of windows, ensuring adequate ventilation and natural lighting throughout the day. This conscious effort emphasizes the architecture’s relationship with its landscape, embodying a respectful approach that complements the existing environment.
In examining the architectural sections, plans, and elevations, one can appreciate the meticulous attention to detail. These drawings reveal insights into the structural integrity and flow of spaces, illustrating how each element contributes to the overall narrative of the design. The thoughtful articulation of the façade and its interaction with surrounding elements further enhances the project’s cohesive identity.
Ultimately, this architectural project stands as an emblem of contemporary living that honors simplicity, sustainability, and community. By embracing a design philosophy that values basic human needs while integrating modern techniques and materials, it offers a glimpse into how architecture can meaningfully contribute to society. Readers are encouraged to explore the project presentation further for deeper insights into the architectural plans, sections, and design details, which demonstrate the harmonious balance between functionality and aesthetics inherent in this compelling design endeavor.

























