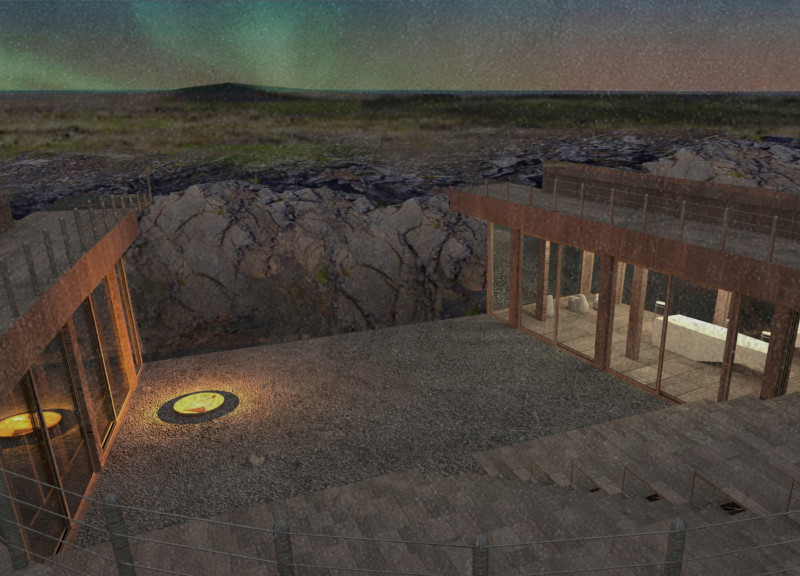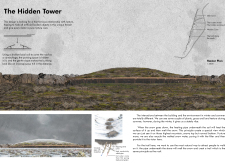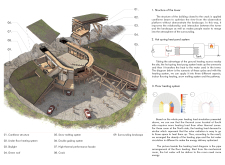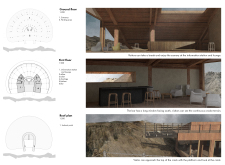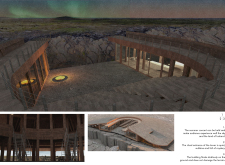5 key facts about this project
This project serves a multifaceted function, encompassing various spaces that cater to both individual and communal activities. Designed primarily as a mixed-use development, it integrates residential dwellings, commercial facilities, and community spaces. This blend not only enhances the vibrancy of the area but also fosters interaction among residents and visitors alike, encouraging a sense of belonging and community cohesion. The architecture reflects an understanding of social dynamics and the importance of creating environments that promote connection.
In terms of important design elements, the project showcases a harmonious relationship between indoor and outdoor spaces. Large glass facades allow natural light to permeate living areas, while also offering views of the surrounding landscape. Outdoor terraces and green roofs not only enhance the building's aesthetic appeal but also contribute to its environmental sustainability. By incorporating native plants and landscaping, the project minimizes water usage and maintenance, aligning with modern ecological practices.
Materiality plays a crucial role in the architectural expression of this project. The use of durable materials such as reinforced concrete, sustainably sourced timber, and high-performance glazing demonstrates a commitment to longevity and resilience. These materials are selected not only for their structural properties but also for their ability to create a welcoming and human-centric environment. The careful choice of textures and colors adds depth to the design, allowing the building to complement and enhance its context rather than dominate it.
Unique design approaches are evident throughout the project. For example, passive solar design strategies have been implemented to optimize energy efficiency. This includes strategic placement of windows and shading devices that allow for natural ventilation and temperature regulation, reducing reliance on artificial heating and cooling systems. The integration of renewable energy technologies, such as solar panels and rainwater harvesting systems, underscores the project’s commitment to sustainability and innovation.
Furthermore, the layout of the building is designed to encourage movement and circulation. Open areas and clear sightlines not only facilitate pedestrian flow but also create inviting communal spaces that can adapt to various activities, from casual gatherings to organized events. This flexibility in design promotes a vibrant atmosphere that enhances the user experience.
Each aspect of this project, from its conceptual foundations to its specific material choices, reflects a deep consideration for functionality and ecological responsibility. The design serves as a model for how contemporary architecture can respond to the challenges of urban living while maintaining a respectful relationship with the environment.
For those interested in a deeper exploration of the architectural strategies and features employed in this project, it is encouraged to examine the architectural plans, sections, and visual representations of the design. These documents reveal the thoughtful considerations that inform the layout and aesthetics, and provide further insight into the innovative architectural ideas that characterize this project.


