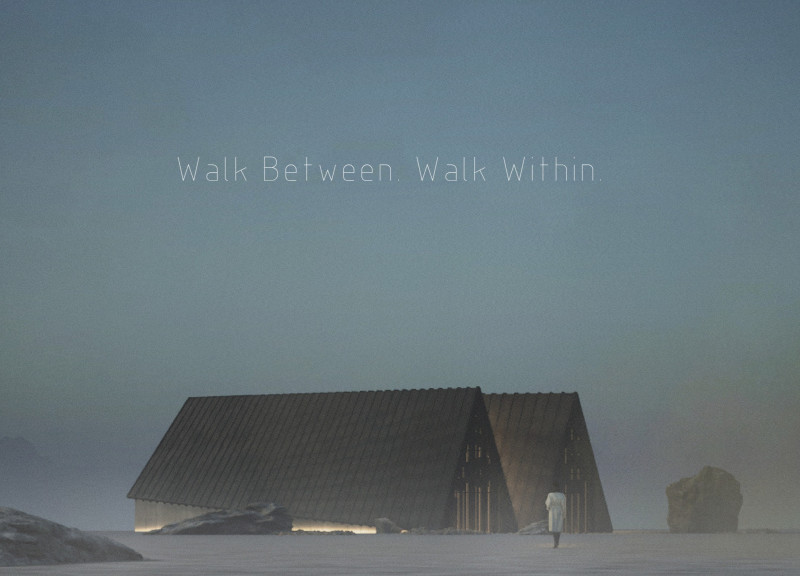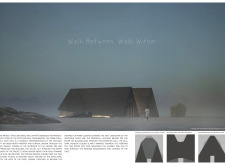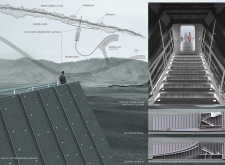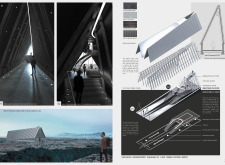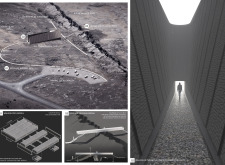5 key facts about this project
At the heart of this architectural endeavor lies a clearly defined function, serving primarily as a multi-use facility that accommodates various activities. The design encourages interaction and collaboration, making it a focal point for local residents and visitors alike. The layout prioritizes accessibility and promotes a sense of community, with open spaces that invite gathering and social exchange. Large windows and strategic openings throughout the structure enhance natural light penetration, fostering a welcoming atmosphere while simultaneously reducing energy consumption.
Addressing the project's external elements, the façade is a notable feature that showcases the integration of different materials. The use of locally sourced stone and sustainably harvested timber creates a visually appealing exterior that resonates with the regional architecture. Moreover, the balance of textures and colors aids in establishing a dialogue between the building and its surroundings. The roof design incorporates green elements, further bridging the gap between nature and urban life, while providing insulation benefits that contribute to the overall energy efficiency of the structure.
Within the interior, an intelligent layout defines the experience of the space. Flexible areas are designed to adapt to various community functions, from workshops to exhibitions, illustrating an innovative approach to spatial design. The circulation pattern is intuitively managed, allowing for seamless movement between different zones while maintaining privacy where necessary. High ceilings and the integration of natural materials promote a tactile experience that enhances user comfort and satisfaction.
A distinctive aspect of this project is its commitment to sustainability through both passive and active strategies. The incorporation of renewable energy sources, such as solar panels, speaks to a forward-thinking design ethos that prioritizes ecological impact. Additionally, rainwater harvesting systems and green walls contribute to the building's overall efficiency and biodiversity, aligning with contemporary architectural trends that seek to lessen the environmental footprint.
The architectural ideas manifested in this design extend beyond mere functionality. The project stands as a testament to the importance of contextual awareness. By embedding itself within the local narrative, it respects the cultural heritage while paving the way for modern living. The building’s ability to facilitate various assessments of community needs reflects an innovative design philosophy that prioritizes user experience and context-driven solutions.
As the exploration of this architectural design unfolds, it becomes clear that each element, from the foundational materials to the smallest details of the interior, has been crafted with meticulous care. The architect's vision is realized not only in the structure itself but also in the lively interactions it fosters and the community it serves. To fully appreciate the breadth of this project, readers are encouraged to delve into the architectural plans, sections, and designs available, which reveal deeper insights into the thought processes and ideas that shaped this noteworthy undertaking. Exploring these elements offers a comprehensive understanding of the project and its contributions to contemporary architecture.


