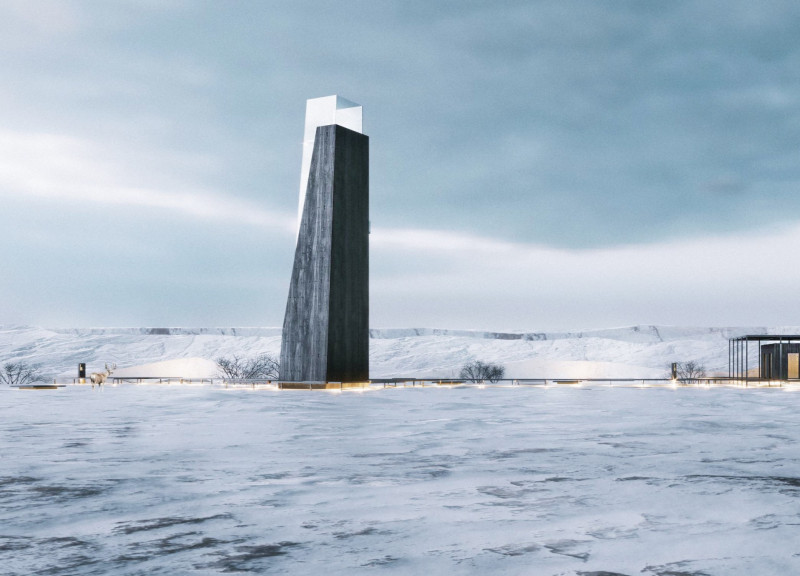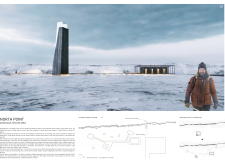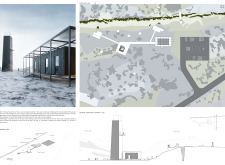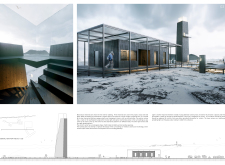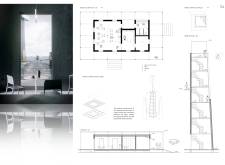5 key facts about this project
At the heart of this design lies a commitment to creating a space that not only meets practical needs but also fosters a sense of belonging and well-being among its users. The building’s layout is characterized by an open floor plan which allows for fluid movement through various areas while promoting accessibility and inclusivity. This deliberate arrangement highlights the project’s core values that prioritize user experience and community connectivity. The building is designed to accommodate diverse activities, from collaborative workspace areas to recreational facilities, demonstrating the adaptability required in modern urban living.
The materials chosen for this project were selected with both aesthetic appeal and environmental performance in mind. The façade consists of locally sourced timber and glass, creating a harmonious balance between warmth and transparency. The use of timber adds an organic element to the design, promoting a sense of tranquility while also reinforcing the building's connection to its surrounding environment. Additionally, the glass elements allow natural light to permeate the interior spaces, reducing the need for artificial lighting and contributing positively to the building's sustainability goals.
Unique design approaches are prevalent throughout the project, with an emphasis on biophilic design principles that prioritize natural elements within the built environment. This is evident in the incorporation of green walls and rooftop gardens which not only enhance the aesthetic quality of the building but also improve air quality and contribute to urban biodiversity. These elements work synergistically to promote outdoor engagement, allowing occupants to interact with nature even in an urban setting.
In terms of architectural details, the structural aspects of this design are worth noting. The building’s framework utilizes a combination of reinforced concrete and steel, providing a robust foundation while allowing for expansive open spaces. This structural choice supports large, unobstructed interior areas, which are vital for the versatility of the function spaces. Moreover, the thoughtful integration of technology is apparent in the building’s energy management systems, which monitor and optimize resource use, further driving the sustainability agenda of the project.
The project also addresses the importance of community interaction and cultural representation through its design. The incorporation of public art installations and communal gathering spaces encourages socialization and engagement among users, thereby reinforcing the building’s role as a community landmark. These design features showcase a forward-thinking approach to architecture by acknowledging the impact that built environments can have on social dynamics.
Overall, this architectural project embodies a comprehensive understanding of modern design, demonstrating a keen awareness of environmental, social, and aesthetic considerations. By marrying functionality with an overarching vision for community enhancement, the project not only serves its immediate purpose but also contributes meaningfully to the surrounding urban fabric. For those interested in furthering their understanding of this endeavor, exploring the architectural plans, sections, designs, and ideas presented in detail would offer valuable insights into the thoughtful execution and nuanced approach that defines this architectural project.


