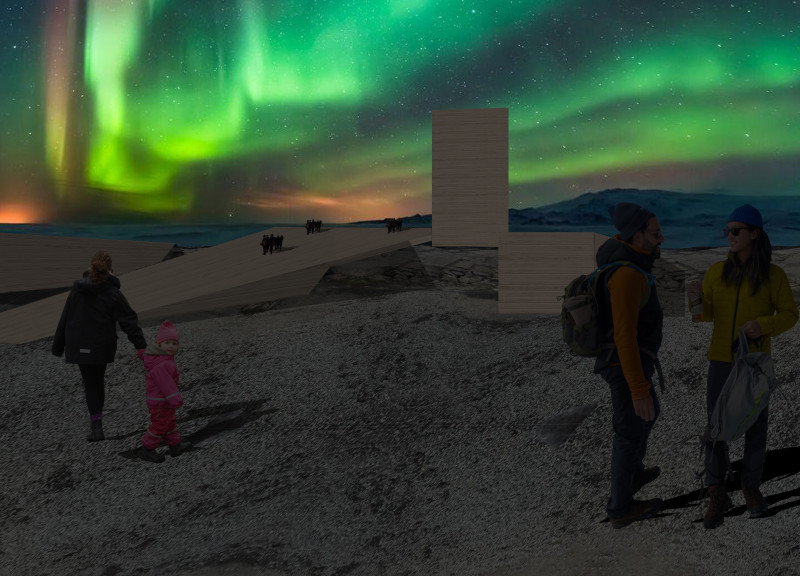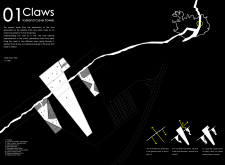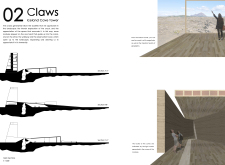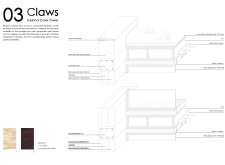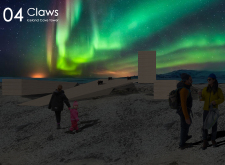5 key facts about this project
This architectural endeavor is not merely a collection of rooms or spaces; it embodies a philosophy of design that prioritizes user experience and well-being. The project functions primarily as a community center, designed to accommodate various activities from gatherings to educational programs. This multipurpose functionality allows for versatility, adapting to the needs of the community it serves. This adaptability is a core strength of the design, allowing it to evolve along with the community’s needs.
In terms of important components, the design features open, airy spaces that allow natural light to permeate the interior, enhancing the occupants' experience. Large, strategically placed windows serve dual purposes: they provide views of the surrounding landscape and allow for passive solar heating, contributing to the project's energy efficiency. The layout prioritizes accessibility, ensuring that every corner of the center can be easily reached by individuals of all abilities. Additionally, outdoor spaces are integrated thoughtfully, blurring the lines between indoor activities and the natural environment. This interaction with the outdoors promotes a sense of tranquility and encourages occupants to engage with nature.
Materiality plays a significant role in this architectural project. Natural materials such as wood, stone, and glass are predominantly used to create a warm and inviting atmosphere. A careful selection of sustainable materials not only aligns with the community's ethos but also contributes to the durability and longevity of the structure. Wood, for instance, provides an organic touch that complements the surrounding flora, while stone elements anchor the building to the site, reinforcing its integration into the landscape. Glass is utilized extensively to ensure a transparency that enhances visual connections both within the building and to the outside, fostering a sense of openness and minimizing barriers.
What sets this project apart is its unique approach to combining traditional architectural elements with contemporary design practices. The architects have successfully blended local building techniques with modern aesthetics, creating an identity that respects cultural heritage while pushing forward into a new architectural narrative. This thoughtful design approach encourages a dialogue between past and present, making it relevant and relatable to a broad audience.
Attention to detail is evident throughout every facet of the project. From the roof design, which incorporates sustainable techniques for water collection, to the carefully curated landscaping that enhances the site's natural beauty, each decision reflects a thorough consideration of both functionality and aesthetics. The integration of technology, such as energy-efficient systems and smart building features, demonstrates a commitment to innovation while remaining true to the project's architectural integrity.
This community center stands not only as a functional space but also as a landmark that represents the values of its community. It embodies the collective aspirations of its users, serving as a place for collaboration, learning, and social interaction. The design encourages users to think about the relationship between the built environment and their experience, fostering a sense of belonging and ownership.
For those interested in exploring the project deeper, a review of the architectural plans, sections, and designs will provide additional insights into the innovative ideas that informed this project. Engaging with these elements will reveal the intricacies of the design process and the thoughtful consideration of how space shapes human experience. It is encouraged to delve into the architectural presentation to appreciate the full scope of this work, understanding the nuances that contribute to its success as a modern community center.


