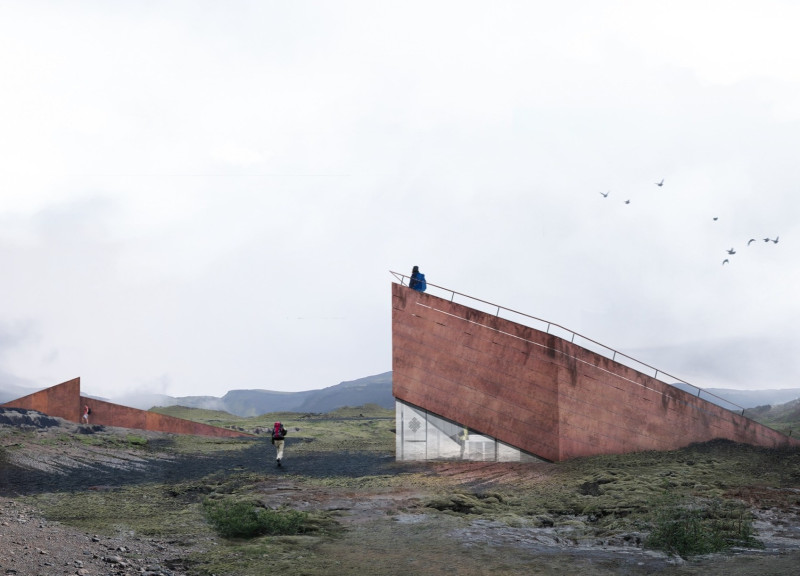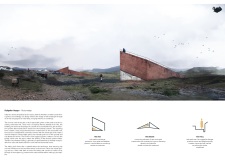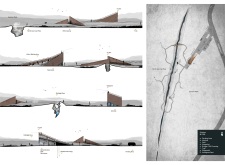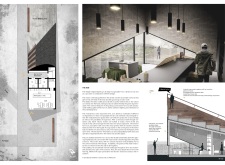5 key facts about this project
At first glance, the architecture of this project invites the observer to contemplate the relationship between form and function. The design embodies a modern ethos, characterized by clean lines and an open layout that promotes fluid movement within the space. The structure is notable for its thoughtful integration with the surrounding environment, fostering a sense of connection to nature while prioritizing user experience. Large windows and open spaces allow natural light to flood the interiors, creating warm and inviting atmospheres that enhance the usability of the space.
An essential aspect of this architectural endeavor is its materiality. The building utilizes a combination of materials, each chosen for its aesthetic and functional properties. Concrete is prominently featured, offering durability and robustness, while glass facades provide transparency and visual continuity with the outside world. The use of steel in structural components not only supports the ambitious design but also introduces a contemporary edge that complements the overall architectural language. Wood, employed as an interior finish, adds warmth and character, creating a balance between the austere nature of concrete and the inviting qualities of natural materials.
One of the unique design approaches seen in this project is its response to sustainability. Various eco-friendly strategies have been integrated into the architecture, demonstrating a commitment to environmental stewardship. The deployment of passive design techniques, such as strategically placed overhangs and green rooftops, helps to mitigate energy consumption while enhancing the building's performance. Additionally, the incorporation of water-saving fixtures and renewable energy sources reflects a forward-thinking attitude toward resource management.
In terms of spatial organization, the project emphasizes adaptability. The layout effectively accommodates various functions, allowing spaces to transform based on user needs. This flexibility is particularly critical in a dynamic urban environment, where the requirements of the community may evolve over time. Public areas, such as plazas or communal gardens, foster social interaction and shared experiences, enhancing the overall sense of community while providing necessary recreational spaces.
The architectural design has also been influenced by local cultural and historical contexts, which can be seen in the careful selection of materials and forms that echo traditional methods while articulating a contemporary vision. This thoughtful approach not only grounds the project in its setting but also engages patrons and visitors on a deeper level, encouraging appreciation for both the architectural and cultural narratives present in the area.
Overall, this architectural project stands as a testament to the potential of modern design to address functional needs while promoting sustainability and community engagement. Its harmonious integration of materials and innovative approaches to space invites exploration and engagement. Readers who are interested in delving deeper into this project are encouraged to explore the architectural plans and sections, as well as the architectural designs and ideas that illustrate the complexity and thoughtfulness behind this endeavor. By examining these elements, one can gain a comprehensive understanding of how architecture can shape our environments and experiences.


























