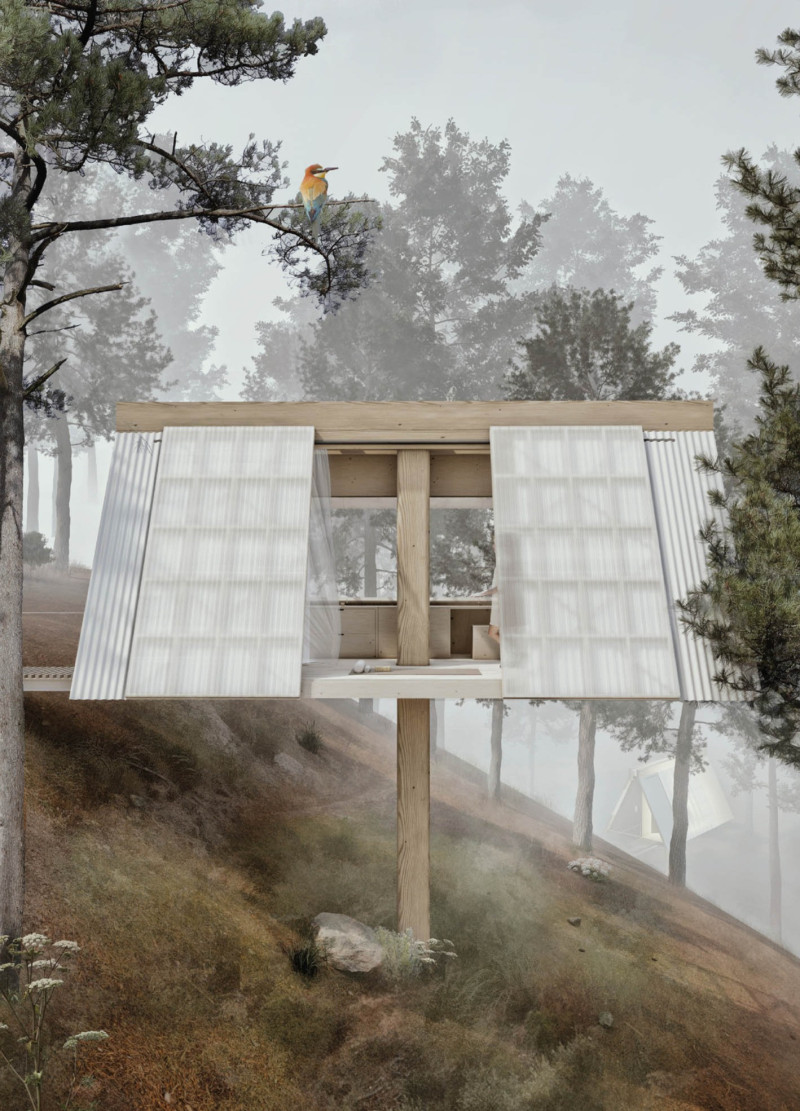5 key facts about this project
Functionally, the project serves as a personal retreat designed for relaxation, meditation, and social interaction, making it adaptable to the various needs of its users. The open floor plan allows for versatile use of space, accommodating different activities without confinement. The design prioritizes comfort and accessibility, creating a serene atmosphere that invites occupants to immerse themselves in the natural surroundings.
Central to the architectural design is the unique structural arrangement that supports the building on a single vertical column while maintaining an elevated presence above the ground. This approach minimizes the structure's ecological footprint and preserves the integrity of the forest floor, allowing local flora and fauna to thrive. The elevated design also enhances visibility, granting the occupants expansive views of the surrounding landscape and creating a seamless dialogue with nature.
The material selection in "Balance" plays a critical role in realizing the project’s intentions. Wood, a prominent component, is used extensively throughout the structure, evoking a sense of warmth and connection to the forest. The flooring and fixtures are designed with natural, sustainable wood, reflecting a commitment to environmentally responsible choices. Polycarbonate panels constitute the main façade and roofing elements, allowing diffuse natural light to permeate the interior while providing thermal insulation. This dual application balances transparency with practical energy needs.
Glass features are judiciously incorporated into the design to dissolve boundaries between indoor and outdoor spaces. This strategy not only fosters a sense of openness but also encourages occupants to engage directly with their surroundings. The careful placement of these elements enables dynamic interaction between the interior environment and the natural world, enhancing the living experience while maintaining privacy when necessary.
"Balance" further reinforces its commitment to sustainability through thoughtful design approaches that incorporate biophilic principles. By maximizing natural light, ensuring proper ventilation, and allowing for unobstructed views of the landscape, the project promotes overall wellbeing and comfort of its users. The design recognizes that a strong connection to nature positively influences mental and physical health, aligning with contemporary architectural ideas that prioritize holistic living.
The adaptable interior spaces are particularly noteworthy, featuring movable wooden furniture that accommodates various scenarios, from quiet evenings of relaxation to lively gatherings. This flexibility represents a unique design philosophy that prioritizes user engagement, ensuring that the environment can be tailored to suit the occupants' needs at any time.
Overall, the project "Balance" represents a thoughtful and well-executed approach to architecture that seeks to marry functionality with a deep respect for nature. It exemplifies modern design principles that prioritize sustainability, adaptability, and a connection to the environment. For those interested in understanding the full scope of this architectural endeavor, exploring the architectural plans, architectural sections, and architectural designs will provide deeper insights into the innovative ideas that shape this unique project, allowing for a greater appreciation of its aesthetic and functional values.


























